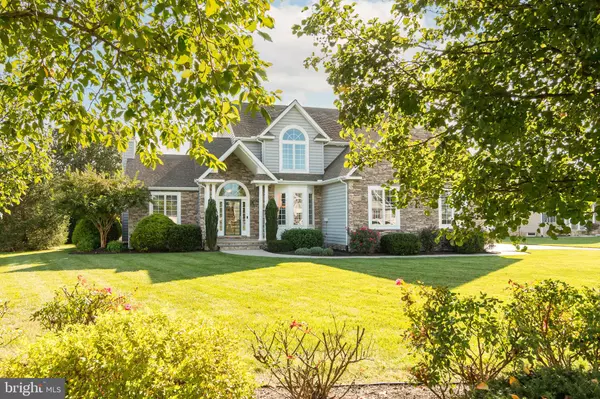For more information regarding the value of a property, please contact us for a free consultation.
98 MERGANSER DR Magnolia, DE 19962
Want to know what your home might be worth? Contact us for a FREE valuation!

Our team is ready to help you sell your home for the highest possible price ASAP
Key Details
Sold Price $505,000
Property Type Single Family Home
Sub Type Detached
Listing Status Sold
Purchase Type For Sale
Square Footage 3,453 sqft
Price per Sqft $146
Subdivision Pintail Point
MLS Listing ID DEKT2003386
Sold Date 12/20/21
Style Contemporary
Bedrooms 5
Full Baths 3
HOA Fees $22
HOA Y/N Y
Abv Grd Liv Area 2,853
Originating Board BRIGHT
Year Built 2008
Annual Tax Amount $1,499
Tax Year 2017
Lot Size 0.500 Acres
Acres 0.5
Lot Dimensions 127.68 x 164.71
Property Description
Situated on a spacious, half-acre corner lot, this gorgeous 5 bedroom 3 bathroom home offers the best of luxurious living in the quiet, countryside community, Pintail Pointe. You'll instantly fall in love with the home's impeccable curb appeal featuring lush landscaping, classic stone veneer and a quaint front porch. The grand foyer greets you upon entry, highlighting two story ceilings and sparkling hardwood flooring flowing throughout. To the right of the entryway is a formal dining room with crown molding, where many homecooked meals will be enjoyed with your loved ones. Follow the hallway into the open concept kitchen, living and dining area ensuring entertaining guests is a breeze! Cozy up next to the gas fireplace with your favorite book or break out your inner chef in the gourmet kitchen equipped with recessed lighting, granite countertops, breakfast bar, ample cabinet and counterspace, in addition to a separate desk area with even more storage. The entry level also features a spacious bedroom and full bathroom, perfect for guests staying the night! Make your way upstairs to find the generous owner's suite with a large walk-in closet and a luxurious en suite bathroom with his and her vanities, soaking tub and standing shower. Three additional bedrooms and another full bathroom are situated on the second floor as well, ensuring plenty of space for all your loved ones! Better yet, the home also features a 1,398 square foot basement with approximately 600 sqft. being completely finished. Transform the space into a theater, home gym, game room or mancave of your dreams! Spend your evenings lounging on the back deck, watching the fireflies light up your fenced-in backyard or invite your buddies over for a bonfire and roast some smores! Beautifully maintained, this property has it all! Schedule your private tour today.
Location
State DE
County Kent
Area Caesar Rodney (30803)
Zoning AC
Rooms
Basement Full, Outside Entrance, Partially Finished, Sump Pump
Main Level Bedrooms 1
Interior
Interior Features Breakfast Area, Carpet, Ceiling Fan(s), Crown Moldings, Dining Area, Entry Level Bedroom, Floor Plan - Open, Formal/Separate Dining Room, Kitchen - Eat-In, Kitchen - Gourmet, Primary Bath(s), Recessed Lighting, Soaking Tub, Upgraded Countertops, Walk-in Closet(s), Wood Floors
Hot Water Natural Gas
Heating Forced Air
Cooling Central A/C
Flooring Hardwood, Carpet, Ceramic Tile
Fireplaces Number 1
Fireplaces Type Marble, Gas/Propane
Equipment Built-In Microwave, Refrigerator, Icemaker, Range Hood, Built-In Range, Dishwasher, Microwave, Water Heater
Fireplace Y
Appliance Built-In Microwave, Refrigerator, Icemaker, Range Hood, Built-In Range, Dishwasher, Microwave, Water Heater
Heat Source Natural Gas
Laundry Upper Floor
Exterior
Exterior Feature Deck(s), Patio(s)
Parking Features Built In, Inside Access, Garage Door Opener
Garage Spaces 2.0
Water Access N
Accessibility None
Porch Deck(s), Patio(s)
Attached Garage 2
Total Parking Spaces 2
Garage Y
Building
Lot Description Front Yard, Rear Yard, Open, Corner, Landscaping
Story 2
Foundation Permanent
Sewer Gravity Sept Fld
Water Public
Architectural Style Contemporary
Level or Stories 2
Additional Building Above Grade, Below Grade
Structure Type Cathedral Ceilings,9'+ Ceilings
New Construction N
Schools
School District Caesar Rodney
Others
HOA Fee Include Common Area Maintenance,Trash
Senior Community No
Tax ID SM-00-12104-02-3400-000
Ownership Fee Simple
SqFt Source Estimated
Security Features Smoke Detector,Carbon Monoxide Detector(s)
Acceptable Financing Cash, Conventional, USDA, FHA, VA
Listing Terms Cash, Conventional, USDA, FHA, VA
Financing Cash,Conventional,USDA,FHA,VA
Special Listing Condition Standard
Read Less

Bought with Elizabeth Johnson • Keller Williams Realty Central-Delaware
GET MORE INFORMATION





