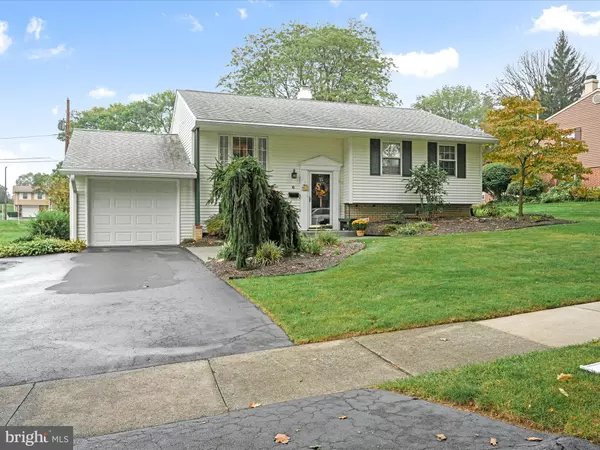For more information regarding the value of a property, please contact us for a free consultation.
6 LARCHWOOD RD Reading, PA 19610
Want to know what your home might be worth? Contact us for a FREE valuation!

Our team is ready to help you sell your home for the highest possible price ASAP
Key Details
Sold Price $295,000
Property Type Single Family Home
Sub Type Detached
Listing Status Sold
Purchase Type For Sale
Square Footage 2,778 sqft
Price per Sqft $106
Subdivision Greenwood Mall
MLS Listing ID PABK2004634
Sold Date 12/03/21
Style Bi-level
Bedrooms 4
Full Baths 2
HOA Y/N N
Abv Grd Liv Area 1,732
Originating Board BRIGHT
Year Built 1962
Annual Tax Amount $6,088
Tax Year 2021
Lot Size 10,890 Sqft
Acres 0.25
Lot Dimensions 93x123x78x132
Property Description
Welcome to this one owner, well kept, expanded and updated bi-level home in Greenwood Mall, so very convenient to shopping and transportation, schools and our great parks. As you walk up your stamped concrete walkway and open the front door, you will be greeted by beautiful hardwood floors in this lovely and bright home. The hardwood flows thru to the living room and dining room. In addition you have strip oak hardwood floors under the w/w carpeting in the main floor bedrooms. You will enjoy cooking in the updated kitchen with maple cabinets and corian countertops featuring a decorative edge & full backsplash and a pass thru to your delightful family room addition. The FR features a vaulted ceiling, stone fireplace with built-ins and a heatilator, 2 skylights and a new Anderson sliding door leading to the
12 x 25 Trex deck. Perfect for relaxing and enjoying those family barbeques. A gas line has been added for your barbequing convenience A large master bedroom , 2nd bedroom and full bath complete this level. Your lower level has 2 bedroom (1 bedroom is currently used as a sewing room), sitting room, built ins, full bath, laundry room and a utility room with outside access. Great closets thru out the home, workshop area and shelves in the unfinished basement area make storage a breeze.
Nothing for you to do just enjoy living in this comfortable and sunny home in beautiful Wyomissing.
Location
State PA
County Berks
Area Wyomissing Boro (10296)
Zoning RESIDENTIAL
Direction West
Rooms
Other Rooms Living Room, Dining Room, Sitting Room, Bedroom 2, Bedroom 3, Bedroom 4, Kitchen, Family Room, Bedroom 1, Laundry
Basement Daylight, Full, Heated, Interior Access, Outside Entrance, Poured Concrete, Partially Finished, Walkout Stairs, Windows, Workshop
Main Level Bedrooms 2
Interior
Interior Features Attic, Built-Ins, Carpet, Combination Dining/Living, Exposed Beams, Family Room Off Kitchen, Floor Plan - Open, Kitchen - Galley, Window Treatments, Wood Floors
Hot Water Natural Gas
Heating Forced Air, Baseboard - Electric
Cooling Central A/C
Flooring Carpet, Hardwood, Vinyl
Fireplaces Number 1
Fireplaces Type Heatilator, Stone, Mantel(s)
Equipment Washer, Stove, Stainless Steel Appliances, Refrigerator, Range Hood, Oven/Range - Electric, Oven - Self Cleaning, Microwave, Extra Refrigerator/Freezer, Exhaust Fan, Energy Efficient Appliances, Dryer - Electric
Fireplace Y
Window Features Double Pane,Energy Efficient
Appliance Washer, Stove, Stainless Steel Appliances, Refrigerator, Range Hood, Oven/Range - Electric, Oven - Self Cleaning, Microwave, Extra Refrigerator/Freezer, Exhaust Fan, Energy Efficient Appliances, Dryer - Electric
Heat Source Natural Gas
Laundry Basement
Exterior
Exterior Feature Deck(s), Brick
Parking Features Garage - Front Entry, Garage Door Opener
Garage Spaces 5.0
Water Access N
View Garden/Lawn, Trees/Woods, Street
Roof Type Architectural Shingle
Accessibility None
Porch Deck(s), Brick
Attached Garage 1
Total Parking Spaces 5
Garage Y
Building
Story 2
Foundation Block
Sewer Public Sewer
Water Public
Architectural Style Bi-level
Level or Stories 2
Additional Building Above Grade, Below Grade
Structure Type Dry Wall,Vaulted Ceilings
New Construction N
Schools
School District Wilson
Others
Pets Allowed Y
Senior Community No
Tax ID 96-4397-19-50-5487
Ownership Fee Simple
SqFt Source Assessor
Acceptable Financing Cash, Conventional
Horse Property N
Listing Terms Cash, Conventional
Financing Cash,Conventional
Special Listing Condition Standard
Pets Allowed No Pet Restrictions
Read Less

Bought with Piera Moyer • RE/MAX Of Reading
GET MORE INFORMATION





