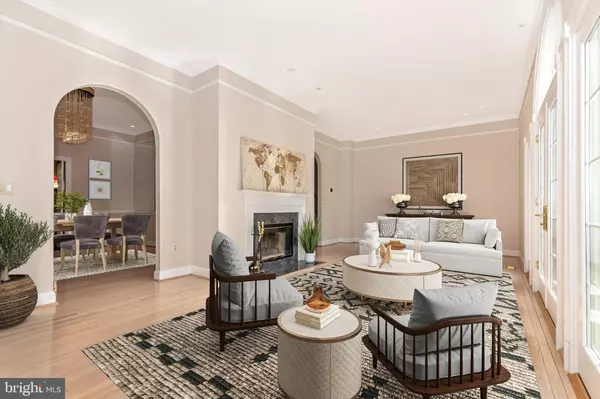For more information regarding the value of a property, please contact us for a free consultation.
131 CROFTON HILL LN Rockville, MD 20850
Want to know what your home might be worth? Contact us for a FREE valuation!

Our team is ready to help you sell your home for the highest possible price ASAP
Key Details
Sold Price $800,000
Property Type Townhouse
Sub Type End of Row/Townhouse
Listing Status Sold
Purchase Type For Sale
Square Footage 2,915 sqft
Price per Sqft $274
Subdivision Cambridge Heights
MLS Listing ID MDMC2015898
Sold Date 10/18/21
Style Colonial
Bedrooms 3
Full Baths 3
Half Baths 1
HOA Fees $84/mo
HOA Y/N Y
Abv Grd Liv Area 2,915
Originating Board BRIGHT
Year Built 1991
Annual Tax Amount $8,726
Tax Year 2021
Lot Size 3,731 Sqft
Acres 0.09
Property Description
Gorgeous luxury 3 finished level Townhouse with New HVAC (2021), New Cooktop (2021), New Kitchenette and wood flooring (2021), New Benjamin Moore paint (2021) in the highly desirable Cambridge Heights neighborhood. Wootton High School District. With beautiful curb appeal and fresh interior paint, this 3 BR 3.5 BA home has been meticulously maintained and boasts attractive main level features including gleaming hardwood floors, inviting formal living and dining rooms with large picture windows, built-ins and bright eat-in kitchen with ample cooking, serving, and storage spaces. Upgraded Smart thermostat and dimmers switches throughout. Remodeled family/In-Law suite/Home Office with full bath, storage and patio door to access the backyard. In-ground gutter draining, brick pathway and fully finished garage with built in shelves and storage. Feels like a single family home with open view from every window. So private & serene, yet just mins to everywhere! Sun-filled rooms sparkle w/10'+ ceilings, 2 level wood flooring, 3 fireplaces, 2 skylights and tons of visitor parking at the front door. Minutes to I-270 & Rockville Town Center & Metro/MARC station! Move in ready! Priced to sell quickly. As-Is. Home warranty conveys.
Location
State MD
County Montgomery
Zoning R90
Rooms
Basement Daylight, Full, Full, Fully Finished, Front Entrance, Heated, Improved, Interior Access, Outside Entrance, Rear Entrance, Shelving, Walkout Level, Windows
Interior
Hot Water Natural Gas
Cooling Central A/C, Ceiling Fan(s)
Fireplaces Number 3
Fireplace Y
Heat Source Natural Gas
Exterior
Parking Features Additional Storage Area, Garage - Front Entry, Garage Door Opener, Inside Access, Oversized
Garage Spaces 2.0
Water Access N
Roof Type Asphalt
Accessibility None
Total Parking Spaces 2
Garage Y
Building
Story 3
Foundation Block, Brick/Mortar, Concrete Perimeter
Sewer Public Sewer
Water Public
Architectural Style Colonial
Level or Stories 3
Additional Building Above Grade
New Construction N
Schools
Elementary Schools Lakewood
Middle Schools Robert Frost
High Schools Thomas S. Wootton
School District Montgomery County Public Schools
Others
Senior Community No
Tax ID 160402884228
Ownership Fee Simple
SqFt Source Assessor
Special Listing Condition Standard
Read Less

Bought with Eunice Chu • RE/MAX Realty Centre, Inc.
GET MORE INFORMATION





