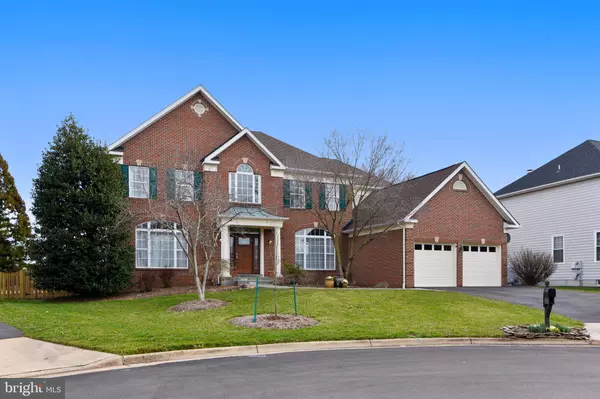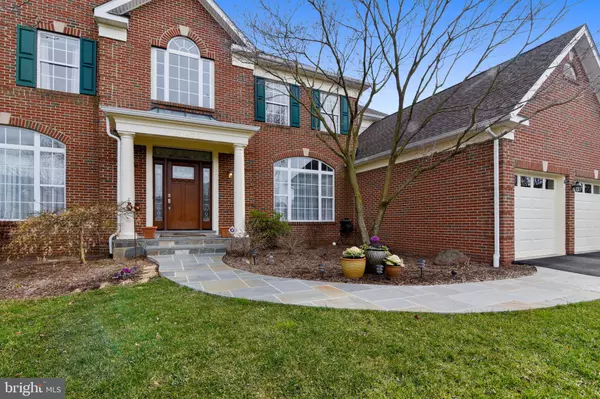For more information regarding the value of a property, please contact us for a free consultation.
21930 CASTLEHILL CT Ashburn, VA 20147
Want to know what your home might be worth? Contact us for a FREE valuation!

Our team is ready to help you sell your home for the highest possible price ASAP
Key Details
Sold Price $874,927
Property Type Single Family Home
Sub Type Detached
Listing Status Sold
Purchase Type For Sale
Square Footage 4,564 sqft
Price per Sqft $191
Subdivision Regency
MLS Listing ID VALO404130
Sold Date 03/30/20
Style Colonial
Bedrooms 4
Full Baths 4
Half Baths 1
HOA Fees $100/qua
HOA Y/N Y
Abv Grd Liv Area 3,760
Originating Board BRIGHT
Year Built 1997
Annual Tax Amount $8,343
Tax Year 2019
Lot Size 0.470 Acres
Acres 0.47
Property Description
A RARE FIND! WONDERFUL, SPACIOUS 4 BEDROOM, 3.5 BATH HOME IN THE REGENCY SUBDIVISION!METICULOUSLY MAINTAINED! 2 STORY FOYER! RECENTLY RENOVATED GOURMET KITCHEN WITH TOP OF THE LINE CABINETS AND APPLIANCES! LARGE PANTRY ACROSS FROM THE LAUNDRY ROOM! EAT AT THE TABLE IN THE KITCHEN OR HAVE A FORMAL MEAL IN THE DINING ROOM! FORMAL LIVING ROOM WITH LOTS OF WINDOWS AND LIGHT! LARGE 2 STORY FAMILY ROOM WITH NEWLY DONE HARDWOOD FLOORS AND WOOD BURNING FIREPLACE! OFFICE ON MAIN LEVEL! LARGE DECK OFF THE KITCHEN! HOUSE SITS ON ALMOST HALF AN ACRE AND THE BACK YARD IS POOL READY! UPSTAIRS THERE ARE 4 BEDROOMS AND 2 FULL BATHS! MASTER BEDROOM INCLUDES A SITTING ROOM FOR RELAXING! MASTER BATH WAS TOTALLY RENOVATED WITH A CUSTOM DESIGN BY PORCELANOSA IN ROCKVILLE, MD! 18X18 PORCELAIN TILE FROM PORTUGAL, ITALIAN CERAMIC WALL TILE, GROHE EUPHORIA 2.5 GPM SHOWER SYSTEM WITH THERMOSTAT AND BLUETOOTH SPEAKER SYSTEM! HIGH END MASTER CLOSET WAS CUSTOM DESIGNED AND INCLUDES A ROTATING CORNER SHELVING UNIT, JEWELRY DRAWERS AND A BUILT IN HAMPER! THERE ARE 3 OTHER LARGE BEDROOMS AND A HALL BATH! LOWER LEVEL INCLUDES REC ROOM, GUEST BEDROOM AND FULL BATH! LARGE STORAGE AREA OR USE OF YOUR CHOICE! WORK BENCH STAYS AND CAN BE RAISED OR LOWERED TO DESIRABLE HEIGHT! REC ROOM IS PREWIRED FOR TV AND SURROUND SOUND! HOME IS LOCATED ON QUIET CUL DE SAC!! NEW ROOF IN 2018! WALK ACROSS THE STREET TO THE NEW LOUDOUN STATION METRO! COMPLETION SCHEDULE IN LESS THAN A YEAR! HOME DEPOT AND GREAT RESTAURANTS ARE RIGHT DOWN THE STREET! MINUTES TO GREENWAY OR WAXPOOL ROAD! BE SURE AND CHECK OUT DETAILED LIST OF HOUSE FEATURES IN DOCUMENT SECTION!
Location
State VA
County Loudoun
Zoning 04
Rooms
Other Rooms Living Room, Dining Room, Primary Bedroom, Bedroom 2, Bedroom 3, Bedroom 4, Kitchen, Foyer, Breakfast Room, 2nd Stry Fam Rm, Laundry, Office, Recreation Room, Workshop, Bathroom 2, Bathroom 3, Primary Bathroom
Basement Full
Interior
Interior Features Breakfast Area, Butlers Pantry, Ceiling Fan(s), Family Room Off Kitchen, Floor Plan - Open, Formal/Separate Dining Room, Kitchen - Gourmet, Kitchen - Island, Kitchen - Table Space, Pantry, Recessed Lighting, Soaking Tub, Stain/Lead Glass, Stall Shower, Tub Shower, Walk-in Closet(s), Window Treatments, Wood Floors
Hot Water Natural Gas
Heating Programmable Thermostat, Zoned
Cooling Central A/C, Ceiling Fan(s), Multi Units, Programmable Thermostat, Energy Star Cooling System, Zoned
Fireplaces Number 1
Fireplaces Type Wood
Equipment Built-In Microwave, Cooktop, Dishwasher, Disposal, Dryer, Exhaust Fan, Icemaker, Microwave, Oven - Double, Refrigerator, Washer, Water Heater - High-Efficiency
Fireplace Y
Window Features Double Pane,Screens,Storm
Appliance Built-In Microwave, Cooktop, Dishwasher, Disposal, Dryer, Exhaust Fan, Icemaker, Microwave, Oven - Double, Refrigerator, Washer, Water Heater - High-Efficiency
Heat Source Natural Gas
Laundry Main Floor
Exterior
Exterior Feature Deck(s)
Parking Features Garage Door Opener, Garage - Front Entry
Garage Spaces 2.0
Amenities Available Basketball Courts, Common Grounds, Tennis Courts, Tot Lots/Playground
Water Access N
Accessibility None
Porch Deck(s)
Attached Garage 2
Total Parking Spaces 2
Garage Y
Building
Story 3+
Sewer Public Sewer
Water Public
Architectural Style Colonial
Level or Stories 3+
Additional Building Above Grade, Below Grade
New Construction N
Schools
Elementary Schools Discovery
Middle Schools Farmwell Station
High Schools Broad Run
School District Loudoun County Public Schools
Others
HOA Fee Include Common Area Maintenance,Management,Road Maintenance,Trash
Senior Community No
Tax ID 088174064000
Ownership Fee Simple
SqFt Source Estimated
Security Features Security System,Electric Alarm
Horse Property N
Special Listing Condition Standard
Read Less

Bought with Dorry Kee • RE/MAX Executives
GET MORE INFORMATION





