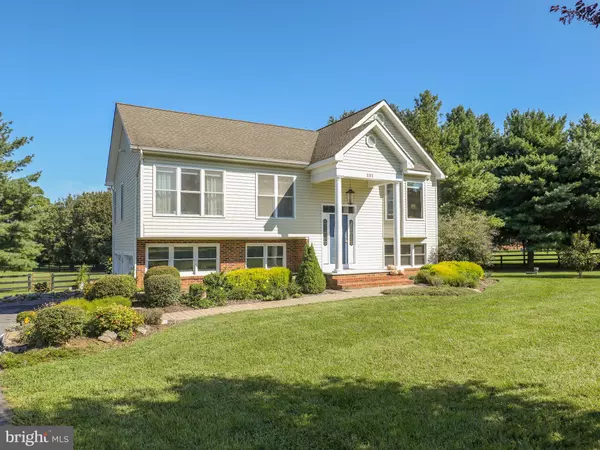For more information regarding the value of a property, please contact us for a free consultation.
131 STONEDOWN LN Winchester, VA 22603
Want to know what your home might be worth? Contact us for a FREE valuation!

Our team is ready to help you sell your home for the highest possible price ASAP
Key Details
Sold Price $525,000
Property Type Single Family Home
Sub Type Detached
Listing Status Sold
Purchase Type For Sale
Square Footage 2,002 sqft
Price per Sqft $262
Subdivision Stonewall Estates
MLS Listing ID VAFV2001700
Sold Date 10/20/21
Style Split Foyer
Bedrooms 3
Full Baths 3
HOA Fees $50/ann
HOA Y/N Y
Abv Grd Liv Area 1,226
Originating Board BRIGHT
Year Built 1990
Annual Tax Amount $2,067
Tax Year 2021
Lot Size 2.500 Acres
Acres 2.5
Property Description
Welcome to an amazing piece of paradise, just outside Winchester city limits!!! No kidding, this place, with it's gardens and outbuildings, pasture for a horse or two, and absolutely beautiful home--it truly is paradise. The HOME: 3/4 bedrooms (3BR septic, see docs), with the potential fourth on the lower level (w/o closet)--or, possible office/den; 3 full baths (2.75, with the lower level bath having a fabulous soaking tub!), gleaming hardwoods and carpeted bedrooms; the upper level bathrooms underwent a full makeover within the past two years, and WOW! The gourmet kitchen, dining, and living rooms enjoy a vaulted ceiling, which opens up the already-generous space, and the dining/breakfast bar area opens out onto the sunny deck, whose rails were recently replaced with TREX. Just a wonderful entertaining area, and then go below! The patio shaded by the deck above provides a respite from the sun, and so much space. And, your senses get mesmerized immediately, with all the beauty the grounds provide. Great for dining al fresco, lying back to relax, or entertaining friends--then go into the lower level to chill in the big family room, which also boasts a gas (LP) fireplace for chilly evenings watching a movie. The attached garage includes space for one vehicle plus a motorcycle, and includes a climate-controlled storage space/closet. There is also a brand new water purification system. AND, radon mitigation system installed 2017.
Continuing outside, the HUGE workshop/detached garage is a simply amazing space--endless possibilities will flood your mind. 220-amp service, LP gas heat and additional amenities complete this piece of the property. Just next to this amazing building is a single-bay garage, or shed, depending on YOUR needs! Then, go through one of the two big farm gates, walking peacefully back toward the two-stall stable (also with hay storage and tack rooms, and now start getting all equine!
THIS is a wonderful place, and you will not regret for one moment visiting and being serious with an offer!
***NOTE!!! The fan/light hanging in the foyer, and the stained glass swag in the dining area DO NOT convey!***
Location
State VA
County Frederick
Zoning RP
Rooms
Other Rooms Living Room, Dining Room, Primary Bedroom, Bedroom 2, Bedroom 3, Bedroom 4, Kitchen, Family Room, Foyer
Main Level Bedrooms 3
Interior
Interior Features Kitchen - Country, Combination Kitchen/Dining, Kitchen - Table Space, Kitchen - Eat-In, Primary Bath(s), Upgraded Countertops, Window Treatments, Wood Floors, WhirlPool/HotTub, Floor Plan - Open
Hot Water Electric
Heating Heat Pump(s), Central
Cooling Central A/C, Heat Pump(s), Ceiling Fan(s)
Flooring Carpet, Hardwood, Ceramic Tile
Fireplaces Number 1
Fireplaces Type Gas/Propane, Mantel(s)
Equipment Dishwasher, Disposal, Dryer, Cooktop, Exhaust Fan, Washer, Water Conditioner - Owned, Water Heater
Furnishings No
Fireplace Y
Window Features Bay/Bow,Double Pane
Appliance Dishwasher, Disposal, Dryer, Cooktop, Exhaust Fan, Washer, Water Conditioner - Owned, Water Heater
Heat Source Electric
Laundry Lower Floor
Exterior
Exterior Feature Deck(s), Patio(s), Brick
Parking Features Garage Door Opener, Garage - Side Entry, Additional Storage Area, Inside Access
Garage Spaces 9.0
Fence Board, Rear
Utilities Available Under Ground, Propane
Water Access N
View Pasture, Trees/Woods, Scenic Vista
Roof Type Shingle
Street Surface Black Top
Accessibility Other
Porch Deck(s), Patio(s), Brick
Road Frontage Road Maintenance Agreement, Private
Attached Garage 1
Total Parking Spaces 9
Garage Y
Building
Lot Description Landscaping
Story 2
Foundation Block, Brick/Mortar
Sewer On Site Septic
Water Well
Architectural Style Split Foyer
Level or Stories 2
Additional Building Above Grade, Below Grade
Structure Type Vaulted Ceilings,9'+ Ceilings
New Construction N
Schools
High Schools James Wood
School District Frederick County Public Schools
Others
HOA Fee Include Road Maintenance,Snow Removal
Senior Community No
Tax ID 43 18 8
Ownership Fee Simple
SqFt Source Assessor
Acceptable Financing Cash, Conventional, VA
Horse Property Y
Horse Feature Horses Allowed, Paddock, Stable(s)
Listing Terms Cash, Conventional, VA
Financing Cash,Conventional,VA
Special Listing Condition Standard
Read Less

Bought with Andre R Perry • EXP Realty, LLC
GET MORE INFORMATION





