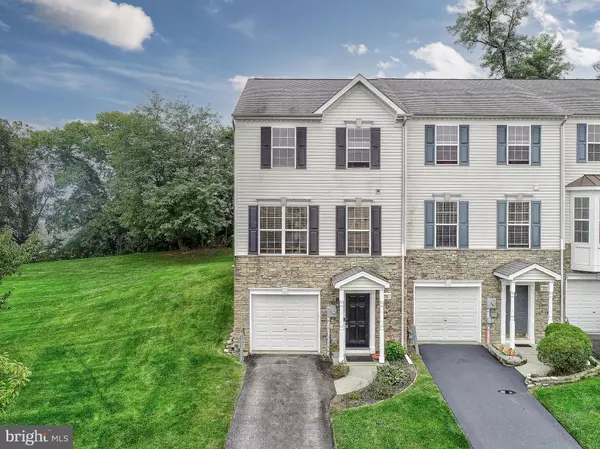For more information regarding the value of a property, please contact us for a free consultation.
220 BRUAW DR York, PA 17406
Want to know what your home might be worth? Contact us for a FREE valuation!

Our team is ready to help you sell your home for the highest possible price ASAP
Key Details
Sold Price $195,000
Property Type Townhouse
Sub Type End of Row/Townhouse
Listing Status Sold
Purchase Type For Sale
Square Footage 1,720 sqft
Price per Sqft $113
Subdivision Peacefields
MLS Listing ID PAYK2007478
Sold Date 11/08/21
Style Colonial
Bedrooms 3
Full Baths 2
Half Baths 1
HOA Fees $45/mo
HOA Y/N Y
Abv Grd Liv Area 1,320
Originating Board BRIGHT
Year Built 2006
Annual Tax Amount $3,692
Tax Year 2021
Lot Size 7,828 Sqft
Acres 0.18
Property Description
You won't want to miss this end unit townhome situated on a spacious lot in Central York Schools. This home boasts 3 bedrooms, 2.5 baths and over 1,700ft2+. Coming up to the front door you will notice the stone facade giving this home curb appeal and character. Through the front door you will enter into the foyer with a built in bench seat and coat rack off to the right and the one car oversized garage on the left. Back down the hallway there is a bonus room perfect as an additional living room, possible 4th bedroom, game room, den, etc. The possibilities are endless. Closeted in this room you will find the washer and dryer that is included in the sale! Coming upstairs you will notice the freshly painted and stained stairs making clean up easier! This level has an open concept kitchen, dining and living area. Ideal for entertaining or having over guests, this space is sure to please! Luxury vinyl plank flooring flows through the entry and main level of the home making the space feel as though it is one. The kitchen just recently underwent a total overhaul including all new cabinetry, butcher block countertops, stainless steel appliances including a GAS range and a fresh coat of paint. There is an eat-in area right off of the kitchen so you'll be able to serve guests with ease. There is a large pantry with new wooden shelving, too! The living area is spacious and offers ample room to spread out and relax. Conveniently placed on this level is a half bath. Up one more set of stairs you will find 3 bedrooms and 2 full bathrooms. The master suite being one featuring vaulted ceilings, an on suite bathroom and a large walk in closet with built-ins. The other bedrooms are spacious and have great closet space. Being an end unit situated on the back side of the Peacefields community you have the perk of beautiful scenic views overlooking rural York County and an extra large yard. Speaking of the yard, the HOA covers lawn and snow maintenance over 3" for only $45/month so you can spend more time enjoying your new home! Public water, public sewer, natural gas, central A/C. Only 2 minutes from I-83 this location is sure to please for those commuting into Harrisburg or down into York for work. For under 200,000 it doesn't get much better than this, so schedule your private tour today!
Location
State PA
County York
Area Manchester Twp (15236)
Zoning RESIDENTIAL
Rooms
Other Rooms Living Room, Dining Room, Bedroom 2, Bedroom 3, Kitchen, Bedroom 1, Laundry, Bathroom 1, Bathroom 2, Bonus Room, Half Bath
Basement Full, Windows, Sump Pump, Fully Finished
Interior
Interior Features Dining Area, Combination Dining/Living, Kitchen - Eat-In
Hot Water Electric
Heating Forced Air
Cooling Central A/C
Flooring Carpet, Vinyl, Luxury Vinyl Plank
Equipment Dishwasher, Dryer, Washer, Oven/Range - Gas, Refrigerator, Water Heater
Furnishings No
Fireplace N
Window Features Double Pane
Appliance Dishwasher, Dryer, Washer, Oven/Range - Gas, Refrigerator, Water Heater
Heat Source Natural Gas
Laundry Has Laundry, Lower Floor
Exterior
Parking Features Built In, Garage Door Opener, Oversized
Garage Spaces 4.0
Water Access N
View Scenic Vista
Roof Type Shingle,Asphalt
Street Surface Black Top
Accessibility None
Road Frontage Boro/Township
Attached Garage 1
Total Parking Spaces 4
Garage Y
Building
Lot Description Cleared
Story 3
Foundation Concrete Perimeter
Sewer Public Sewer
Water Public
Architectural Style Colonial
Level or Stories 3
Additional Building Above Grade, Below Grade
Structure Type Dry Wall,9'+ Ceilings
New Construction N
Schools
High Schools Central York
School District Central York
Others
Pets Allowed Y
HOA Fee Include Lawn Maintenance,Snow Removal,Common Area Maintenance
Senior Community No
Tax ID 36-000-44-0100-00-00000
Ownership Fee Simple
SqFt Source Assessor
Acceptable Financing Cash, Conventional, FHA, VA
Horse Property N
Listing Terms Cash, Conventional, FHA, VA
Financing Cash,Conventional,FHA,VA
Special Listing Condition Standard
Pets Allowed No Pet Restrictions
Read Less

Bought with Brittani Snyder • Iron Valley Real Estate of York County
GET MORE INFORMATION





