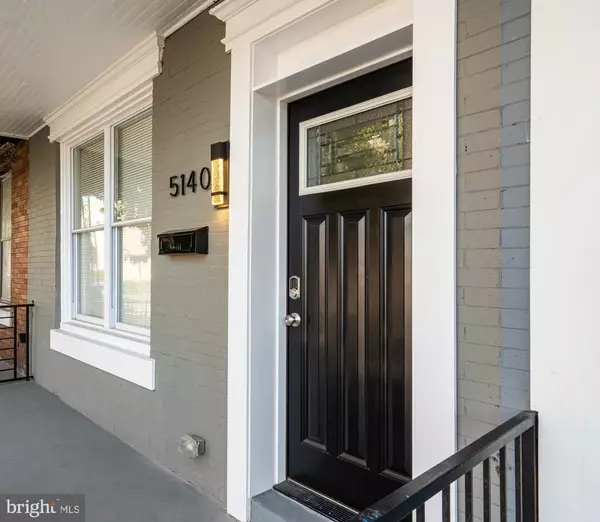For more information regarding the value of a property, please contact us for a free consultation.
5140 DELANCEY ST Philadelphia, PA 19143
Want to know what your home might be worth? Contact us for a FREE valuation!

Our team is ready to help you sell your home for the highest possible price ASAP
Key Details
Sold Price $280,000
Property Type Townhouse
Sub Type Interior Row/Townhouse
Listing Status Sold
Purchase Type For Sale
Square Footage 1,620 sqft
Price per Sqft $172
Subdivision University City
MLS Listing ID PAPH2036174
Sold Date 12/03/21
Style Other
Bedrooms 3
Full Baths 2
HOA Y/N N
Abv Grd Liv Area 1,080
Originating Board BRIGHT
Year Built 1925
Annual Tax Amount $1,963
Tax Year 2021
Lot Size 874 Sqft
Acres 0.02
Lot Dimensions 15.33 x 57.00
Property Description
Welcome to Modern University City living! This beautifully renovated property was upgraded from top to bottom. This home features 3 beds and 2 full bathrooms with a finished basement which is perfect for a rec room. Walking in you will notice the open floor layout with hardwood floors throughout and the exposed brick. The kitchen features nice clean white soft close cabinets with quartz waterfall countertops. The counter has an overhang that can be used for stools and in kitchen dining. All new stainless steel appliances for your gourmet cooking needs. The backyard has a new custom built wood fence for privacy. The upper level has 3 bedrooms and 1 bathroom with features a skylight and a led anti-fog mirror. The master bedroom has a beautifully designed accent wall to match all of the extra little touches added throughout the house. Conveniently located near public transportation, countless restaurants and shops and many parks. This property is close to all University city has to offer. Minutes away from CHOP and the Hospital of the University of Pennsylvania. Additional renovations on the block and all over the neighborhood. New construction has started on the corner. Act now as mortgage rates are low!
Location
State PA
County Philadelphia
Area 19143 (19143)
Zoning RM1
Rooms
Basement Full
Interior
Interior Features Ceiling Fan(s), Combination Dining/Living, Dining Area, Floor Plan - Open, Kitchen - Island, Wood Floors
Hot Water Natural Gas
Heating Forced Air
Cooling Central A/C
Equipment Dishwasher, Disposal, Microwave
Appliance Dishwasher, Disposal, Microwave
Heat Source Natural Gas
Exterior
Water Access N
Accessibility None
Garage N
Building
Story 2
Foundation Concrete Perimeter
Sewer Public Sewer
Water Public
Architectural Style Other
Level or Stories 2
Additional Building Above Grade, Below Grade
New Construction N
Schools
School District The School District Of Philadelphia
Others
Pets Allowed Y
Senior Community No
Tax ID 602120600
Ownership Fee Simple
SqFt Source Assessor
Acceptable Financing Cash, Conventional, FHA
Listing Terms Cash, Conventional, FHA
Financing Cash,Conventional,FHA
Special Listing Condition Standard
Pets Allowed No Pet Restrictions
Read Less

Bought with Andrew Sutton • Keller Williams Philadelphia
GET MORE INFORMATION





