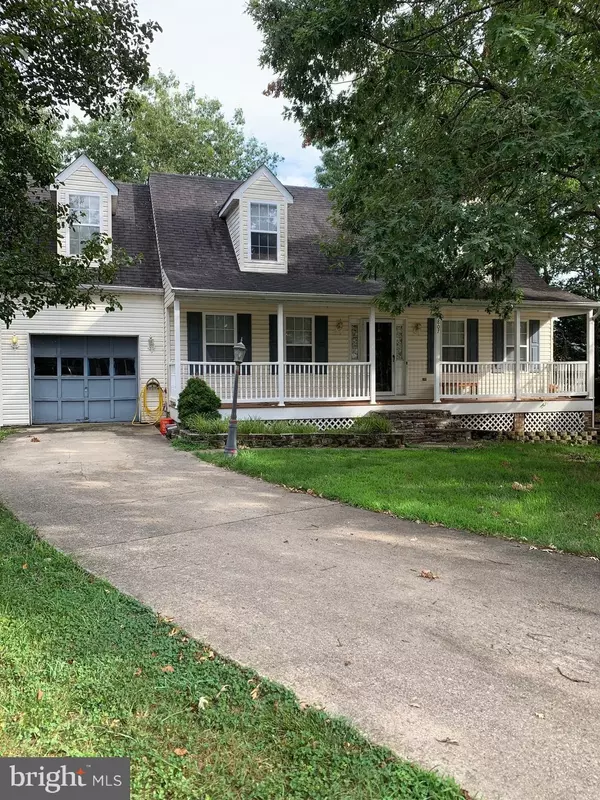For more information regarding the value of a property, please contact us for a free consultation.
5807 WINDOWPANE CT Waldorf, MD 20603
Want to know what your home might be worth? Contact us for a FREE valuation!

Our team is ready to help you sell your home for the highest possible price ASAP
Key Details
Sold Price $372,500
Property Type Single Family Home
Sub Type Detached
Listing Status Sold
Purchase Type For Sale
Square Footage 1,428 sqft
Price per Sqft $260
Subdivision Dorchester
MLS Listing ID MDCH2009130
Sold Date 03/31/22
Style Cape Cod
Bedrooms 3
Full Baths 3
HOA Fees $50/ann
HOA Y/N Y
Abv Grd Liv Area 1,428
Originating Board BRIGHT
Year Built 1994
Annual Tax Amount $3,521
Tax Year 2021
Lot Size 8,668 Sqft
Acres 0.2
Property Description
BACK ON THE MARKET. Single family cape cod style home in Dorchester neighborhood with 2 large master bedrooms upstairs and a bedroom/office in the main level with full bath. 3 bedrooms and 3 full baths with wood deck and fenced back yard. House is in a quiet cul-de-sac. Large country style kitchen and dining room with breakfast bar area. Plenty of storage space on the back of house leading to crawl space. One attached car garage and a relaxing front porch. Garage door in process of replacement. Shows well.
Location
State MD
County Charles
Zoning PUD
Direction North
Rooms
Main Level Bedrooms 1
Interior
Interior Features Carpet, Ceiling Fan(s), Entry Level Bedroom, Floor Plan - Traditional, Kitchen - Eat-In
Hot Water Electric
Heating Central, Forced Air
Cooling Central A/C
Flooring Fully Carpeted, Vinyl
Equipment Dryer - Electric, Range Hood, Refrigerator, Stove, Washer, Water Heater
Fireplace N
Window Features Screens
Appliance Dryer - Electric, Range Hood, Refrigerator, Stove, Washer, Water Heater
Heat Source Central
Laundry Main Floor
Exterior
Exterior Feature Deck(s), Porch(es)
Parking Features Garage Door Opener, Garage - Front Entry
Garage Spaces 1.0
Fence Partially, Wood
Utilities Available Cable TV
Amenities Available Pool - Outdoor, Bike Trail, Club House, Jog/Walk Path
Water Access N
Roof Type Shingle
Accessibility None
Porch Deck(s), Porch(es)
Attached Garage 1
Total Parking Spaces 1
Garage Y
Building
Lot Description Cul-de-sac, Front Yard, Level, Rear Yard
Story 1.5
Foundation Slab
Sewer Public Sewer
Water Public
Architectural Style Cape Cod
Level or Stories 1.5
Additional Building Above Grade, Below Grade
Structure Type Dry Wall
New Construction N
Schools
Elementary Schools William B. Wade
Middle Schools Theodore G. Davis
High Schools Westlake
School District Charles County Public Schools
Others
Pets Allowed Y
HOA Fee Include Common Area Maintenance,Pool(s),Snow Removal
Senior Community No
Tax ID 0906200524
Ownership Fee Simple
SqFt Source Assessor
Acceptable Financing Cash, Conventional, FHA, VA
Listing Terms Cash, Conventional, FHA, VA
Financing Cash,Conventional,FHA,VA
Special Listing Condition Standard
Pets Allowed No Pet Restrictions
Read Less

Bought with LETA POSKUTE • Spring Hill Real Estate, LLC.
GET MORE INFORMATION





