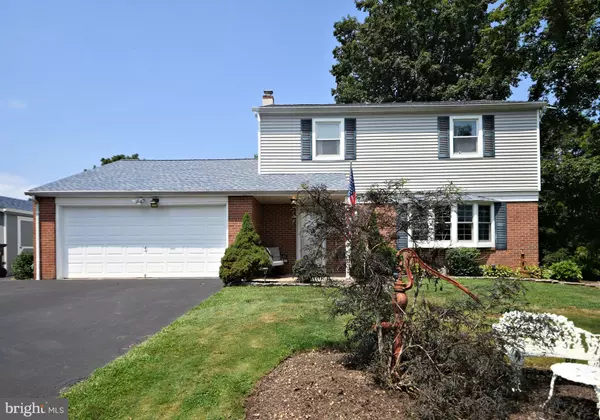For more information regarding the value of a property, please contact us for a free consultation.
743 LOWER RD Souderton, PA 18964
Want to know what your home might be worth? Contact us for a FREE valuation!

Our team is ready to help you sell your home for the highest possible price ASAP
Key Details
Sold Price $434,900
Property Type Single Family Home
Sub Type Detached
Listing Status Sold
Purchase Type For Sale
Square Footage 1,680 sqft
Price per Sqft $258
Subdivision None Available
MLS Listing ID PAMC2008326
Sold Date 10/06/21
Style Colonial
Bedrooms 4
Full Baths 2
Half Baths 1
HOA Y/N N
Abv Grd Liv Area 1,680
Originating Board BRIGHT
Year Built 1969
Annual Tax Amount $5,275
Tax Year 2021
Lot Size 1.036 Acres
Acres 1.04
Lot Dimensions 151.00 x 329.00
Property Description
Welcome Home to 743 Lower Rd, a beautiful colonial in Souderton School District! This 4 Bedroom, 2 Full and one Half Bath + 2 Car Garage home has been lovingly cared for. A nicely sized living room at the front of the home. The main level has a traditional floor plan. Dining room off the kitchen is currently being used as office. The eat-in kitchen has been freshly painted and has large windows that over look the backyard. The family room off of the kitchen is incredibly spacious and also features a gas fireplace. The huge covered patio and yard are easily accessed from the the family room. The upper level features 4 bedrooms and 2 full bathrooms. The Primary Bedroom features a full bathroom. 3 additional bedrooms (2 bedrooms have hardwood floors), full hall bathroom, and pull down attic steps. The lower level has a large recreation room and a den, storage/utility room, and powder room. The home has a full unfinished basement that has been used for storage. The picturesque backyard cannot go unmentioned. It has a great firepit area for roasting marshmallows. Only minutes away from countless restaurants and shops. Truly a great place to call home. Schedule your showing today! 2 car shed is NOT included in the sale
Location
State PA
County Montgomery
Area Franconia Twp (10634)
Zoning RES
Rooms
Basement Full
Interior
Hot Water Propane, Tankless
Heating Heat Pump(s)
Cooling Ductless/Mini-Split
Fireplaces Number 1
Heat Source Oil
Exterior
Parking Features Garage - Front Entry
Garage Spaces 9.0
Water Access N
Street Surface Paved
Accessibility None
Attached Garage 2
Total Parking Spaces 9
Garage Y
Building
Story 2
Sewer On Site Septic
Water Well
Architectural Style Colonial
Level or Stories 2
Additional Building Above Grade, Below Grade
New Construction N
Schools
Middle Schools Indian Crest
High Schools Souderton
School District Souderton Area
Others
Senior Community No
Tax ID 34-00-03235-007
Ownership Fee Simple
SqFt Source Assessor
Special Listing Condition Standard
Read Less

Bought with Brian Benfield • Keller Williams Real Estate-Montgomeryville
GET MORE INFORMATION





