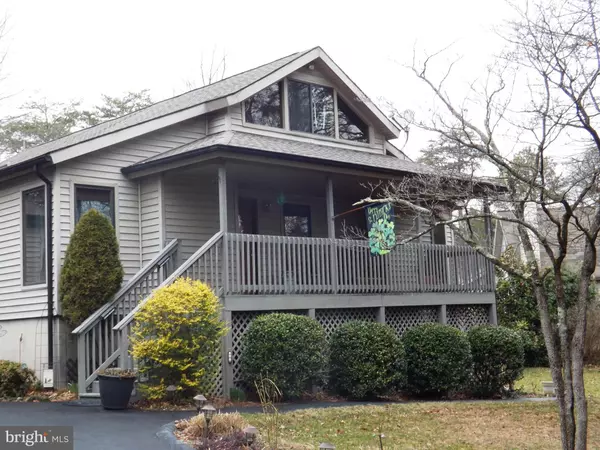For more information regarding the value of a property, please contact us for a free consultation.
622 TECUMSEH TRL Hedgesville, WV 25427
Want to know what your home might be worth? Contact us for a FREE valuation!

Our team is ready to help you sell your home for the highest possible price ASAP
Key Details
Sold Price $262,500
Property Type Single Family Home
Sub Type Detached
Listing Status Sold
Purchase Type For Sale
Square Footage 3,654 sqft
Price per Sqft $71
Subdivision The Woods Resort
MLS Listing ID WVBE175296
Sold Date 04/28/20
Style Chalet
Bedrooms 5
Full Baths 3
HOA Fees $66/qua
HOA Y/N Y
Abv Grd Liv Area 2,904
Originating Board BRIGHT
Year Built 1993
Annual Tax Amount $1,676
Tax Year 2019
Lot Size 0.400 Acres
Acres 0.4
Property Description
Move in ready vacation or permanent residence, lots of space in this 5 BR Chestnut model. Finished loft area with BR, 2 owners suites 1 on the main level, 2 other BR's on main level and 1 in the lower level, both owner's suites have full baths for a total of 5 bedrooms. Main level features an open kitchen with large island , corian counters and upgraded appliances. Great room with FP, a wall of windows for watching the wildlife or the golfers. Nice area for formal DR or entertaining, door to large 12 x 40 deck, a Florida room that leads out to the screened porch. Lower level features a FR with wood stove, wet bar with kitchenette, walks out to patio, Unfinished space can be workshop, storage and much more. Full golf membership includes both golf Mountain View and Stoney Lick, indoor and outdoor pools, tennis, putting and chipping greens, spa, fitness center. Restaurant, pub and snack bar for your convenience.
Location
State WV
County Berkeley
Zoning 101
Rooms
Other Rooms Dining Room, Primary Bedroom, Bedroom 2, Bedroom 3, Bedroom 5, Kitchen, Family Room, Sun/Florida Room, Great Room, Laundry, Other, Storage Room, Bathroom 2, Primary Bathroom
Basement Full, Daylight, Full, Improved, Partially Finished, Walkout Level, Windows, Workshop
Main Level Bedrooms 3
Interior
Interior Features Built-Ins, Carpet, Cedar Closet(s), Ceiling Fan(s), Entry Level Bedroom, Floor Plan - Open, Kitchen - Island, Laundry Chute, Primary Bath(s), Stall Shower, Upgraded Countertops, Walk-in Closet(s), Wet/Dry Bar, Window Treatments, Wood Floors, Wood Stove
Hot Water Electric
Heating Heat Pump(s)
Cooling Central A/C, Heat Pump(s)
Flooring Carpet, Hardwood, Laminated, Concrete
Fireplaces Number 2
Equipment Built-In Microwave, Dishwasher, Disposal, Dryer, Refrigerator, Stove, Washer
Fireplace Y
Appliance Built-In Microwave, Dishwasher, Disposal, Dryer, Refrigerator, Stove, Washer
Heat Source Electric
Exterior
Exterior Feature Deck(s), Screened
Parking Features Garage - Front Entry
Garage Spaces 2.0
Amenities Available Bar/Lounge, Beauty Salon, Club House, Common Grounds, Exercise Room, Fitness Center, Golf Course, Hot tub, Lake, Pool - Indoor, Pool - Outdoor, Putting Green, Security, Tennis Courts
Water Access N
View Golf Course
Accessibility None
Porch Deck(s), Screened
Road Frontage Private, Road Maintenance Agreement
Total Parking Spaces 2
Garage Y
Building
Story 3+
Sewer Public Sewer
Water Public
Architectural Style Chalet
Level or Stories 3+
Additional Building Above Grade, Below Grade
New Construction N
Schools
Elementary Schools Call School Board
Middle Schools Call School Board
High Schools Hedgesville
School District Berkeley County Schools
Others
HOA Fee Include Common Area Maintenance,Health Club,Pool(s),Recreation Facility,Road Maintenance,Security Gate,Snow Removal,Trash
Senior Community No
Tax ID 0419B000400000000
Ownership Fee Simple
SqFt Source Assessor
Acceptable Financing Cash, Conventional, FHA, USDA, VA
Horse Property N
Listing Terms Cash, Conventional, FHA, USDA, VA
Financing Cash,Conventional,FHA,USDA,VA
Special Listing Condition Standard
Read Less

Bought with Lorie J Poole • Potomac Valley Properties, Inc.
GET MORE INFORMATION





