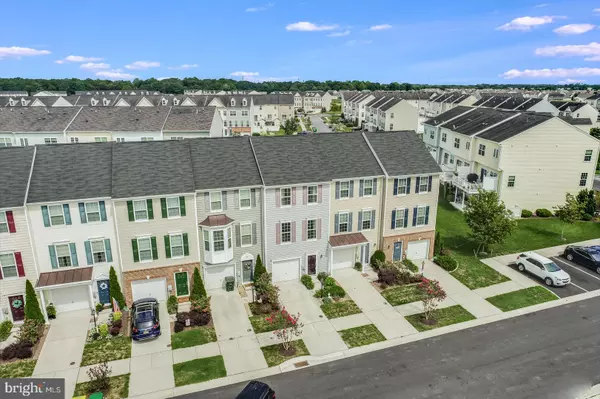For more information regarding the value of a property, please contact us for a free consultation.
20252 BRIDGEWATER RD Millsboro, DE 19966
Want to know what your home might be worth? Contact us for a FREE valuation!

Our team is ready to help you sell your home for the highest possible price ASAP
Key Details
Sold Price $230,000
Property Type Townhouse
Sub Type Interior Row/Townhouse
Listing Status Sold
Purchase Type For Sale
Square Footage 1,246 sqft
Price per Sqft $184
Subdivision Plantation Lakes
MLS Listing ID DESU2004506
Sold Date 10/07/21
Style Other
Bedrooms 2
Full Baths 2
Half Baths 1
HOA Fees $96/ann
HOA Y/N Y
Abv Grd Liv Area 1,246
Originating Board BRIGHT
Year Built 2014
Annual Tax Amount $2,200
Tax Year 2017
Lot Size 1,710 Sqft
Acres 0.04
Property Description
OPEN HOUSE SATURDAY 8/21 FROM 11-2! TWO MASTER SUITES WITH EXTRA LARGE DECK, NEW LVP FLOORING, AND UPGRADED BATHROOMS! Enjoy one of the best lots in the neighborhood with community maintained empty lot behind you, views of golf course and pond in the front, close to amenities, and just a short walk to the brand new clubhouse and pond! This two bedroom, two and a half bathroom townhome with deck and garage is located in Plantation Lakes. The first floor of this home offers interior access from garage, a powder room, and a second living room while also providing outside access to yard with privacy fence. The 2nd floor offers an open living space with kitchen with natural stone backsplash, dining, and living room. Enter through the sliding glass doors to the large deck-a great entertaining space and to enjoy the outdoors! The third floor offers two master suites, one with a walk in closet and dual vanities, the other with a recently upgraded bathroom featuring a tadelakt shower! Community amenities include natural gas, in-ground pool, fitness center, playground, golf (for additional fee), tennis, community center, and brand new 20,000 sq ft clubhouse with dining. Low utilities and move in ready!
Location
State DE
County Sussex
Area Dagsboro Hundred (31005)
Zoning Q 3904
Rooms
Other Rooms Kitchen, Great Room, Bathroom 2, Hobby Room, Primary Bathroom
Main Level Bedrooms 1
Interior
Interior Features Breakfast Area, Attic, Carpet, Ceiling Fan(s), Combination Dining/Living, Combination Kitchen/Dining, Family Room Off Kitchen, Floor Plan - Open, Kitchen - Island, Primary Bath(s), Recessed Lighting, Walk-in Closet(s)
Hot Water Natural Gas
Heating Forced Air
Cooling Central A/C, Ceiling Fan(s)
Flooring Carpet, Vinyl
Equipment Cooktop, Dishwasher, Disposal, Freezer, Icemaker, Microwave, Oven/Range - Electric, Refrigerator, Stove, Washer/Dryer Stacked
Window Features Low-E
Appliance Cooktop, Dishwasher, Disposal, Freezer, Icemaker, Microwave, Oven/Range - Electric, Refrigerator, Stove, Washer/Dryer Stacked
Heat Source Natural Gas
Laundry Lower Floor, Has Laundry
Exterior
Parking Features Garage - Front Entry, Inside Access
Garage Spaces 1.0
Fence Partially
Utilities Available Cable TV Available
Amenities Available Basketball Courts, Community Center, Exercise Room, Fitness Center, Golf Course, Golf Course Membership Available, Jog/Walk Path, Pool - Outdoor, Tennis Courts, Tot Lots/Playground
Water Access N
View Golf Course
Roof Type Architectural Shingle
Accessibility 2+ Access Exits
Attached Garage 1
Total Parking Spaces 1
Garage Y
Building
Story 3
Foundation Slab
Sewer Public Sewer
Water Public
Architectural Style Other
Level or Stories 3
Additional Building Above Grade, Below Grade
New Construction N
Schools
High Schools Indian River
School District Indian River
Others
HOA Fee Include Common Area Maintenance,Lawn Care Front
Senior Community No
Tax ID 133-16.00-1054.00
Ownership Fee Simple
SqFt Source Estimated
Acceptable Financing FHA, Conventional, Cash, USDA
Listing Terms FHA, Conventional, Cash, USDA
Financing FHA,Conventional,Cash,USDA
Special Listing Condition Standard
Read Less

Bought with Kevin W Thawley • RE/MAX ABOVE AND BEYOND
GET MORE INFORMATION





