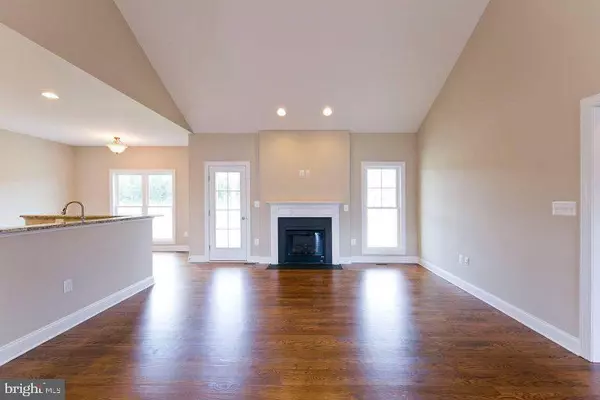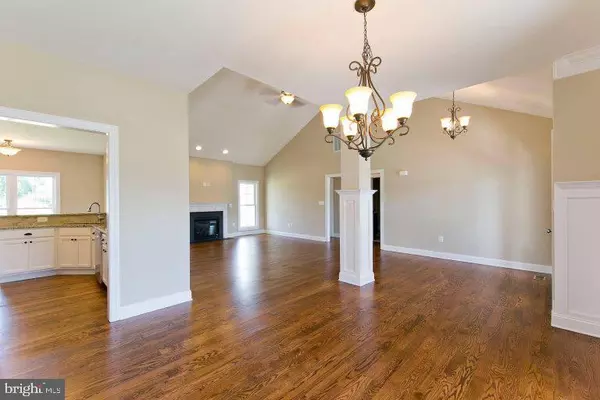For more information regarding the value of a property, please contact us for a free consultation.
0 OLD BETHEL CHURCH ROAD Winchester, VA 22603
Want to know what your home might be worth? Contact us for a FREE valuation!

Our team is ready to help you sell your home for the highest possible price ASAP
Key Details
Sold Price $615,673
Property Type Single Family Home
Sub Type Detached
Listing Status Sold
Purchase Type For Sale
Square Footage 1,801 sqft
Price per Sqft $341
Subdivision None Available
MLS Listing ID VAFV2001246
Sold Date 11/23/22
Style Craftsman
Bedrooms 3
Full Baths 2
HOA Y/N N
Abv Grd Liv Area 1,801
Originating Board BRIGHT
Annual Tax Amount $610
Tax Year 2021
Lot Size 5.000 Acres
Acres 5.0
Property Description
TO BE BUILT - PHOTOS ARE OF SIMILAR HOME. Gorgeous craftsman style home offering over 1800 square feet on the main level on 5 beautiful acres with mountain and pastoral views! Walk onto the front porch into a nice open floor plan offering 3 bedrooms, 2 baths, with full unfinished basement, Beautiful hardwood floors throughout main area, tile flooring in baths and laundry room, and carpet in bedrooms, Kitchen offers "shaker style" kitchen cabinets, granite counter tops and vaulted breakfast area with door leading out onto rear porch. Spacious "great room" with access to rear porch. Formal dining room. Split bedroom design. Primary bedroom offers walk in closet, vaulted master bath with tiled shower and soaking tub. Minutes to Winchester Medical Center, shopping and schools. Hard surfaced roads. No HOA. No covenants and restrictions. Zoned Agricultural. High speed internet available. More house plans available. PRICE IS SUBJECT TO CHANGE.
Location
State VA
County Frederick
Zoning AGRICULTURAL
Rooms
Other Rooms Dining Room, Primary Bedroom, Bedroom 2, Bedroom 3, Kitchen, Foyer, Breakfast Room, Great Room
Basement Full, Unfinished
Main Level Bedrooms 3
Interior
Interior Features Wood Floors, Walk-in Closet(s), Upgraded Countertops, Recessed Lighting, Primary Bath(s), Floor Plan - Open, Formal/Separate Dining Room, Family Room Off Kitchen, Entry Level Bedroom, Ceiling Fan(s), Carpet, Breakfast Area
Hot Water Electric
Heating Heat Pump(s)
Cooling Ceiling Fan(s), Central A/C
Flooring Carpet, Hardwood, Tile/Brick
Equipment Built-In Microwave, Dishwasher, Icemaker, Refrigerator, Stove, Stainless Steel Appliances
Appliance Built-In Microwave, Dishwasher, Icemaker, Refrigerator, Stove, Stainless Steel Appliances
Heat Source Electric
Exterior
Exterior Feature Porch(es)
Parking Features Garage - Side Entry
Garage Spaces 2.0
Water Access N
View Panoramic, Pasture, Mountain
Roof Type Architectural Shingle
Accessibility None
Porch Porch(es)
Attached Garage 2
Total Parking Spaces 2
Garage Y
Building
Lot Description Cleared, Open, Rural, Unrestricted
Story 2
Sewer Septic = # of BR
Water Well
Architectural Style Craftsman
Level or Stories 2
Additional Building Above Grade
New Construction Y
Schools
School District Frederick County Public Schools
Others
Senior Community No
Tax ID NO TAX RECORD
Ownership Fee Simple
SqFt Source Estimated
Special Listing Condition Standard
Read Less

Bought with Cynthia Lee • Shoberg Real Estate, Inc.
GET MORE INFORMATION





