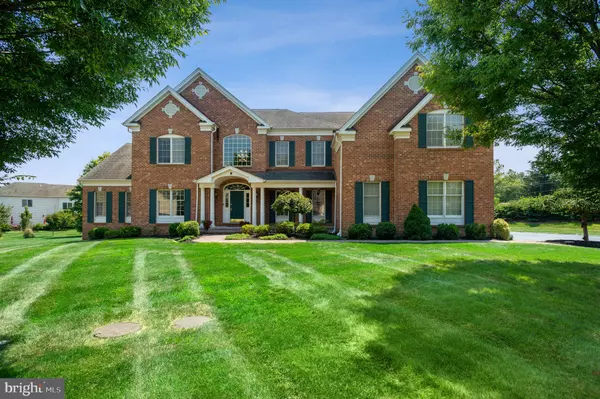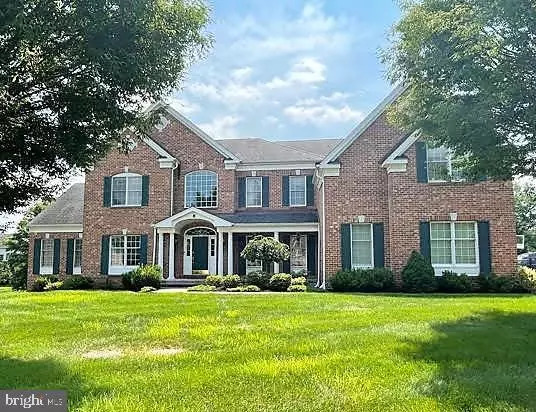For more information regarding the value of a property, please contact us for a free consultation.
8 CRANE CT Hillsborough, NJ 08844
Want to know what your home might be worth? Contact us for a FREE valuation!

Our team is ready to help you sell your home for the highest possible price ASAP
Key Details
Sold Price $1,070,000
Property Type Single Family Home
Sub Type Detached
Listing Status Sold
Purchase Type For Sale
Square Footage 4,423 sqft
Price per Sqft $241
Subdivision Hillsborough Chase
MLS Listing ID NJSO2000214
Sold Date 09/20/21
Style Colonial
Bedrooms 5
Full Baths 4
Half Baths 1
HOA Fees $80/mo
HOA Y/N Y
Abv Grd Liv Area 4,423
Originating Board BRIGHT
Year Built 2006
Annual Tax Amount $20,243
Tax Year 2020
Lot Size 0.770 Acres
Acres 0.77
Lot Dimensions 0.00 x 0.00
Property Description
Nestled upon a quiet cul-de-sac in the prestigious Hillsborough Chase, prepare to be amazed by 8 Crane Court. This premium address enjoys a lush green lot surrounded by mature trees and exceptionally maintained landscaping. Complete with thoughtfully selected finishes and features, this is one truly desirable five bedroom home that you dont want to miss. After entering through a light-filled two-story foyer with a dramatic curved staircase, youll instantly take note of rich hardwood floors, nine-foot ceilings, and exquisite wall and ceiling moldings throughout. Perfectly designed for open-concept living, the foyer flows directly into adjoining living and dining rooms boasting ornate wainscoting and an oversized window. The gourmet chefs kitchen features a large center island with seating, granite countertops, ceramic tile backsplash, beautiful wooden cabinetry, stainless steel appliances, and a light-filled breakfast nook with outdoor access. One of the most serene rooms of this residence is the expanded two-story family room adorned with soaring ceilings, recessed lighting, a floor-to-ceiling stone wood-burning fireplace, and an entire wall of stacked windows that showcase views of the picturesque backyard. Additional main floor highlights include a large study, spacious guest or in-law suite, rear staircase, laundry room and access to the 3-car garage. The second level leads to a lavish primary suite graciously paired with a sitting area and large walk-in closet. The elegant en-suite bathroom enjoys use of a Whirlpool Jacuzzi tub, two vanities, a private commode, and a glass-enclosed stall shower. Bedrooms 3 and 4 are generously sized and share use of a Jack-and Jill bathroom. The princess suite, known as Bedroom 5, has a walk-in closet and an en-suite bath. Perfect for hosting barbecues throughout the warmer months, the expansive paver patio overlooks the propertys scenic grounds. Notable home improvements include solar panels on the rear roof, cultured marble Kohler sinks and Delta faucets in all baths, three-zone heating and air conditioning, and Anderson wood insulated windows. Located in Hillsborough Township, residents enjoy close proximity to fantastic eateries, shops, and lovely parks such as Duke Farms and Sourland Mountain Preserve. With easy access to I-287, Somerville, Raritan, and New Brunswick train stations, this unbeatable location makes for an easy commute.
Location
State NJ
County Somerset
Area Hillsborough Twp (21810)
Zoning RS
Rooms
Other Rooms Living Room, Dining Room, Bedroom 2, Bedroom 3, Bedroom 4, Bedroom 5, Kitchen, Family Room, Basement, Foyer, Bedroom 1, Laundry, Bathroom 1, Full Bath, Half Bath
Basement Full
Main Level Bedrooms 1
Interior
Interior Features Attic, Breakfast Area, Carpet, Ceiling Fan(s), Crown Moldings, Floor Plan - Open, Formal/Separate Dining Room, Kitchen - Gourmet, Kitchen - Island, Walk-in Closet(s), Window Treatments, Wood Floors, Chair Railings, Recessed Lighting, Wainscotting
Hot Water Natural Gas
Heating Forced Air
Cooling Central A/C
Flooring Ceramic Tile, Hardwood, Carpet
Fireplaces Number 1
Fireplaces Type Stone, Wood
Equipment Dishwasher, Built-In Range, Dryer, Exhaust Fan, Refrigerator, Cooktop, Oven - Double, Stainless Steel Appliances, Washer, Water Heater
Fireplace Y
Appliance Dishwasher, Built-In Range, Dryer, Exhaust Fan, Refrigerator, Cooktop, Oven - Double, Stainless Steel Appliances, Washer, Water Heater
Heat Source Natural Gas
Laundry Main Floor
Exterior
Parking Features Garage Door Opener, Built In, Garage - Side Entry, Inside Access
Garage Spaces 6.0
Utilities Available Under Ground
Water Access N
Roof Type Asphalt,Architectural Shingle
Accessibility None
Attached Garage 3
Total Parking Spaces 6
Garage Y
Building
Lot Description Cul-de-sac, Front Yard, Rear Yard
Story 2
Sewer Septic < # of BR
Water Public
Architectural Style Colonial
Level or Stories 2
Additional Building Above Grade, Below Grade
New Construction N
Schools
Elementary Schools Triangle E.S.
Middle Schools Hillsborough M.S.
High Schools Hillsborough H.S.
School District Hillsborough Township Public Schools
Others
Senior Community No
Tax ID 10-00145 04-00013
Ownership Fee Simple
SqFt Source Assessor
Special Listing Condition Standard
Read Less

Bought with Non Member • Non Subscribing Office
GET MORE INFORMATION





