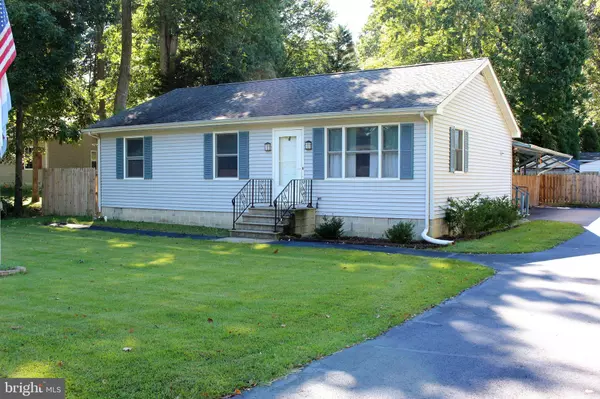For more information regarding the value of a property, please contact us for a free consultation.
32130 ROBIN HOODS LOOP Millsboro, DE 19966
Want to know what your home might be worth? Contact us for a FREE valuation!

Our team is ready to help you sell your home for the highest possible price ASAP
Key Details
Sold Price $220,000
Property Type Single Family Home
Sub Type Detached
Listing Status Sold
Purchase Type For Sale
Square Footage 1,120 sqft
Price per Sqft $196
Subdivision Sherwood Forest
MLS Listing ID DESU2007108
Sold Date 11/08/21
Style Ranch/Rambler
Bedrooms 3
Full Baths 1
HOA Fees $8/ann
HOA Y/N Y
Abv Grd Liv Area 1,120
Originating Board BRIGHT
Year Built 1991
Annual Tax Amount $530
Tax Year 2021
Lot Size 0.280 Acres
Acres 0.28
Lot Dimensions 66.00 x 151.00
Property Description
This home, built in 1991 has a newer septic, HVAC and roof! 3 bedrooms and a recently remodeled full bath. Kitchen has stainless steel appliances. Laundry room with extra storage & shelving with washer and dryer that convey with the home. Septic is an environmentally friendly Peet system installed in 2016 that will be inspected 1st week of October. Roof was installed in 2016 with architectural shingles and a 25 yr. warranty. Electrical panel in bedroom has been updated and the shed in yard has electric. Screened porch was converted to a enclosed porch with electric and windows and 2 doors. Walk out into the back yard that
has a large covered patio great for entertaining with firepit. This home is close to shopping, restaurants and minutes to the beach. FEE SIMPLE WITH NO GROUND RENT!!!
Location
State DE
County Sussex
Area Indian River Hundred (31008)
Zoning MR
Rooms
Main Level Bedrooms 3
Interior
Interior Features Combination Kitchen/Dining
Hot Water Electric
Heating Heat Pump(s)
Cooling Central A/C
Flooring Carpet, Vinyl
Equipment Dryer - Electric, Exhaust Fan, Oven/Range - Electric, Range Hood, Refrigerator, Water Heater, Washer
Fireplace N
Appliance Dryer - Electric, Exhaust Fan, Oven/Range - Electric, Range Hood, Refrigerator, Water Heater, Washer
Heat Source None
Exterior
Exterior Feature Porch(es), Screened
Garage Spaces 4.0
Fence Fully
Utilities Available Cable TV
Water Access N
Roof Type Shingle
Accessibility Other
Porch Porch(es), Screened
Total Parking Spaces 4
Garage N
Building
Story 1
Foundation Block, Crawl Space
Sewer Gravity Sept Fld
Water Public
Architectural Style Ranch/Rambler
Level or Stories 1
Additional Building Above Grade, Below Grade
Structure Type Dry Wall
New Construction N
Schools
School District Indian River
Others
Pets Allowed Y
Senior Community No
Tax ID 234-23.00-492.00
Ownership Fee Simple
SqFt Source Estimated
Acceptable Financing Cash, Conventional, VA
Listing Terms Cash, Conventional, VA
Financing Cash,Conventional,VA
Special Listing Condition Standard
Pets Allowed Cats OK, Dogs OK
Read Less

Bought with Daniel Halliburton • Northrop Realty
GET MORE INFORMATION





