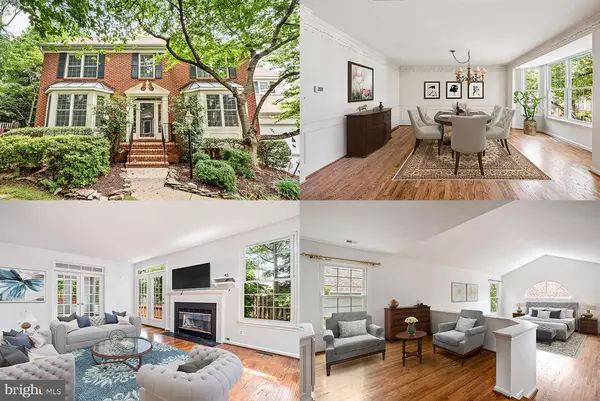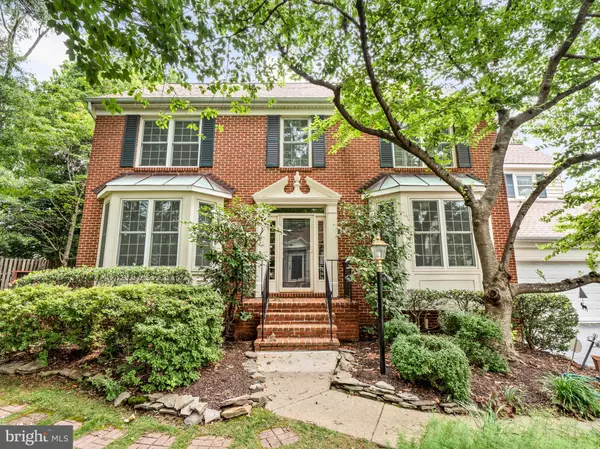For more information regarding the value of a property, please contact us for a free consultation.
6354 ALDERMAN DR Alexandria, VA 22315
Want to know what your home might be worth? Contact us for a FREE valuation!

Our team is ready to help you sell your home for the highest possible price ASAP
Key Details
Sold Price $750,000
Property Type Single Family Home
Sub Type Detached
Listing Status Sold
Purchase Type For Sale
Square Footage 3,847 sqft
Price per Sqft $194
Subdivision Kingstowne
MLS Listing ID VAFX2012104
Sold Date 09/07/21
Style Colonial
Bedrooms 4
Full Baths 3
Half Baths 1
HOA Fees $110/mo
HOA Y/N Y
Abv Grd Liv Area 2,752
Originating Board BRIGHT
Year Built 1995
Annual Tax Amount $8,303
Tax Year 2021
Lot Size 5,979 Sqft
Acres 0.14
Property Description
Fantastic home in the heart of Kingstowne. Nestled on a private drive, this low-maintenance home offers brand new carpet, a large master suite with hardwoods, and is full of light. The generously sized additional bedrooms make perfect guest rooms. Easily enclose the 3rd bedroom to make a 4th room or enjoy the expansive bedroom as is. The main level has a traditional formal living room and a large dining room with seating space for 10! The eat-in kitchen features a custom-built hutch with an island and tons of additional storage. The family room with skylights leads you to the secluded deck and low-maintenance yard. The lower level is perfect for entertainment with a kitchenette, full bath, and lots of light. The possibilities for this space are endless. Windows were all replaced in 2019, the roof and furnace were recently replaced as well. This quiet community has the best location with convenience to shopping, movies, and all major highways. Immediate possession is available!
Location
State VA
County Fairfax
Zoning 304
Rooms
Other Rooms Living Room, Dining Room, Kitchen, Family Room, Laundry, Office, Recreation Room, Storage Room
Basement Connecting Stairway, Full, Fully Finished
Interior
Interior Features Breakfast Area, Built-Ins, Carpet, Family Room Off Kitchen, Floor Plan - Traditional, Kitchen - Country, Store/Office, Wood Floors
Hot Water Natural Gas
Heating Central
Cooling Central A/C
Flooring Carpet, Hardwood
Fireplaces Number 1
Equipment Dishwasher, Icemaker, Refrigerator, Stove
Fireplace Y
Window Features Bay/Bow
Appliance Dishwasher, Icemaker, Refrigerator, Stove
Heat Source Electric
Laundry Main Floor
Exterior
Exterior Feature Deck(s), Brick
Parking Features Garage Door Opener, Garage - Front Entry
Garage Spaces 4.0
Water Access N
Roof Type Composite
Accessibility None
Porch Deck(s), Brick
Attached Garage 2
Total Parking Spaces 4
Garage Y
Building
Story 3
Sewer Public Sewer
Water Public
Architectural Style Colonial
Level or Stories 3
Additional Building Above Grade, Below Grade
New Construction N
Schools
Elementary Schools Lane
Middle Schools Hayfield Secondary School
High Schools Hayfield
School District Fairfax County Public Schools
Others
Senior Community No
Tax ID 0913 11030057
Ownership Fee Simple
SqFt Source Assessor
Special Listing Condition Standard
Read Less

Bought with Paula Camila Cortez Rivero • CENTURY 21 New Millennium
GET MORE INFORMATION





