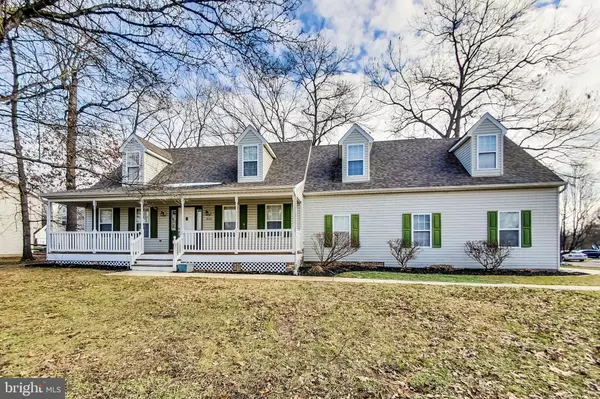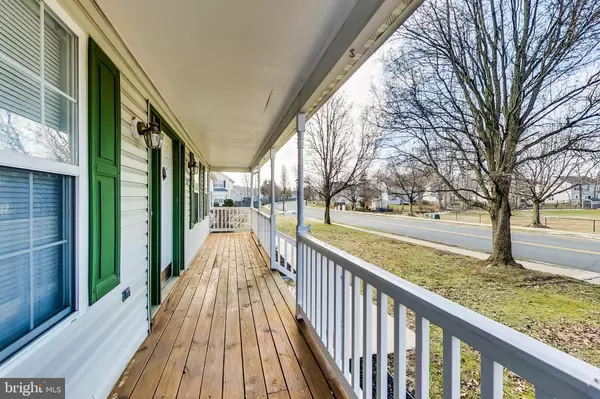For more information regarding the value of a property, please contact us for a free consultation.
5602 WAHOO CT Waldorf, MD 20603
Want to know what your home might be worth? Contact us for a FREE valuation!

Our team is ready to help you sell your home for the highest possible price ASAP
Key Details
Sold Price $380,000
Property Type Single Family Home
Sub Type Detached
Listing Status Sold
Purchase Type For Sale
Square Footage 2,000 sqft
Price per Sqft $190
Subdivision Dorchester
MLS Listing ID MDCH2008292
Sold Date 02/25/22
Style Cape Cod
Bedrooms 3
Full Baths 3
HOA Fees $50/ann
HOA Y/N Y
Abv Grd Liv Area 2,000
Originating Board BRIGHT
Year Built 1994
Annual Tax Amount $3,693
Tax Year 2021
Lot Size 8,495 Sqft
Acres 0.2
Property Description
Welcome home to this spacious and charming Cape Cod in the highly sought-after Dorchester neighborhood! If youre looking for space to spread out youll love the floorplan. On the main floor, theres a formal living room, an open concept kitchen and dining room that opens up to a huge, step-down family room, a bedroom and a full bath. The second floor has laundry, another bedroom with an attached bath and a very large owner's suite with an ensuite bath. All of the rooms are oversized and theres tons of storage space, including a 2-car garage and an unfinished space off of the owner's suite. Theres fresh paint and new carpet- all you need to do is move right in! Enjoy your mornings on the beautiful front porch with a cup of coffee or afternoon BBQs on the spacious back deck. Amazing location- across the street from the elementary school and close to shopping and restaurants!
Location
State MD
County Charles
Zoning PUD
Rooms
Main Level Bedrooms 1
Interior
Interior Features Carpet, Ceiling Fan(s), Combination Kitchen/Dining, Dining Area, Entry Level Bedroom, Family Room Off Kitchen, Floor Plan - Open, Floor Plan - Traditional, Kitchen - Eat-In, Kitchen - Island, Primary Bath(s), Tub Shower
Hot Water Electric
Heating Heat Pump(s)
Cooling Central A/C
Heat Source Natural Gas
Laundry Upper Floor
Exterior
Parking Features Garage - Side Entry, Garage Door Opener
Garage Spaces 2.0
Amenities Available Tennis Courts, Swimming Pool
Water Access N
Accessibility None
Attached Garage 2
Total Parking Spaces 2
Garage Y
Building
Story 2
Foundation Permanent
Sewer Public Sewer
Water Public
Architectural Style Cape Cod
Level or Stories 2
Additional Building Above Grade, Below Grade
New Construction N
Schools
School District Charles County Public Schools
Others
Pets Allowed Y
Senior Community No
Tax ID 0906200788
Ownership Fee Simple
SqFt Source Assessor
Special Listing Condition Standard
Pets Allowed No Pet Restrictions
Read Less

Bought with Sharyn C Ahmad • Keller Williams Preferred Properties
GET MORE INFORMATION





