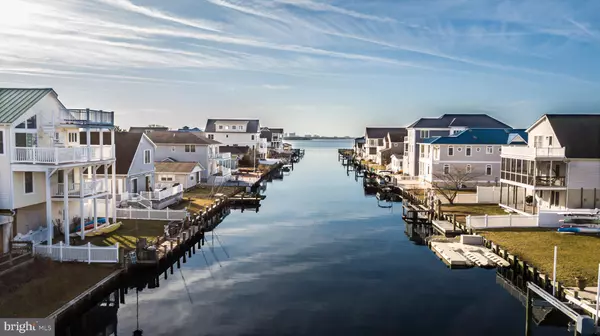For more information regarding the value of a property, please contact us for a free consultation.
38782 GRANT AVE Selbyville, DE 19975
Want to know what your home might be worth? Contact us for a FREE valuation!

Our team is ready to help you sell your home for the highest possible price ASAP
Key Details
Sold Price $415,000
Property Type Single Family Home
Sub Type Detached
Listing Status Sold
Purchase Type For Sale
Square Footage 1,500 sqft
Price per Sqft $276
Subdivision Cape Windsor
MLS Listing ID DESU156248
Sold Date 05/15/20
Style Ranch/Rambler,Coastal
Bedrooms 3
Full Baths 2
HOA Fees $100/ann
HOA Y/N Y
Abv Grd Liv Area 1,500
Originating Board BRIGHT
Year Built 2000
Annual Tax Amount $726
Tax Year 2019
Lot Size 4,356 Sqft
Acres 0.1
Lot Dimensions 50.00 x 90.00
Property Description
Waterfront updated 3-bedroom, 2 full bathroom ranch style Class C home that sits on a deep canal and just a few strokes from the open bay! This home features granite counter tops throughout, exquisite tile back splash, kitchen island, open floor plan with expansive sunroom, attached storage shed, outdoor shower, and a boat lift. An abundance of room for entertaining! Watch stunning sunsets while having drinks on your maintenance free deck and enjoy the water views. Dock your boat or jet ski on your own private dock with high and low tide docks. Excellent boating, fishing, and crabbing right outside your back door. Community offers, pool, play area and boat ramp. This home is situated less than 2 miles to Fenwick Island and OC beaches. Sold furnished and ready for you!
Location
State DE
County Sussex
Area Baltimore Hundred (31001)
Zoning AR-1 253
Rooms
Other Rooms Primary Bedroom, Bedroom 2, Bedroom 3, Kitchen, Sun/Florida Room, Great Room, Laundry, Mud Room, Bathroom 2, Primary Bathroom
Main Level Bedrooms 3
Interior
Interior Features Combination Kitchen/Dining, Combination Dining/Living, Entry Level Bedroom, Floor Plan - Open, Kitchen - Eat-In, Kitchen - Island, Primary Bath(s), Skylight(s), Tub Shower, Upgraded Countertops, Window Treatments, Dining Area
Hot Water Electric
Heating Zoned, Forced Air
Cooling Central A/C, Zoned, Other
Flooring Vinyl, Laminated
Equipment Dishwasher, Disposal, Dryer, Microwave, Oven/Range - Gas, Stainless Steel Appliances, Refrigerator, Exhaust Fan, Washer, Water Heater
Furnishings Partially
Fireplace N
Window Features Skylights
Appliance Dishwasher, Disposal, Dryer, Microwave, Oven/Range - Gas, Stainless Steel Appliances, Refrigerator, Exhaust Fan, Washer, Water Heater
Heat Source Propane - Leased
Exterior
Exterior Feature Deck(s)
Fence Picket, Vinyl
Utilities Available Cable TV Available, Electric Available, Phone Available, Propane, Sewer Available, Water Available
Amenities Available Boat Ramp, Common Grounds, Pool - Outdoor, Tot Lots/Playground, Beach, Water/Lake Privileges
Waterfront Description Boat/Launch Ramp,Private Dock Site
Water Access Y
Water Access Desc Boat - Powered,Canoe/Kayak,Fishing Allowed,Personal Watercraft (PWC),Private Access,Swimming Allowed,Waterski/Wakeboard
View Canal, Bay
Roof Type Architectural Shingle
Street Surface Paved
Accessibility None
Porch Deck(s)
Road Frontage Private
Garage N
Building
Lot Description Cleared, Bulkheaded, Landscaping, No Thru Street
Story 1
Foundation Block
Sewer Public Sewer
Water Private/Community Water
Architectural Style Ranch/Rambler, Coastal
Level or Stories 1
Additional Building Above Grade, Below Grade
New Construction N
Schools
School District Indian River
Others
HOA Fee Include Common Area Maintenance,Pool(s),Water,Trash,Snow Removal,Road Maintenance
Senior Community No
Tax ID 533-20.18-27.00
Ownership Fee Simple
SqFt Source Estimated
Security Features Smoke Detector
Acceptable Financing Cash, Conventional
Listing Terms Cash, Conventional
Financing Cash,Conventional
Special Listing Condition Standard
Read Less

Bought with KIM S HOOK • RE/MAX Coastal
GET MORE INFORMATION





