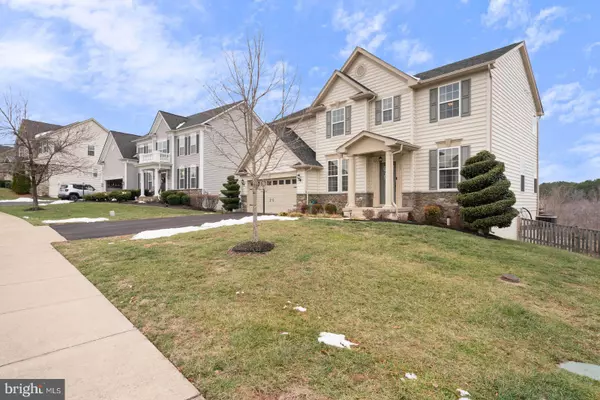For more information regarding the value of a property, please contact us for a free consultation.
11 BARLEY MILL CT Stafford, VA 22554
Want to know what your home might be worth? Contact us for a FREE valuation!

Our team is ready to help you sell your home for the highest possible price ASAP
Key Details
Sold Price $625,000
Property Type Single Family Home
Sub Type Detached
Listing Status Sold
Purchase Type For Sale
Square Footage 3,156 sqft
Price per Sqft $198
Subdivision None Available
MLS Listing ID VAST2007088
Sold Date 02/25/22
Style Colonial
Bedrooms 4
Full Baths 2
Half Baths 1
HOA Fees $59/qua
HOA Y/N Y
Abv Grd Liv Area 3,156
Originating Board BRIGHT
Year Built 2011
Annual Tax Amount $3,971
Tax Year 2021
Lot Size 8,916 Sqft
Acres 0.2
Property Description
Welcome Home! You will fall in love with this gorgeous, well-lit, Open floor plan home. Gourmet kitchen with quartz countertops, and beautiful tiled backsplash. A very welcoming entryway with hardwood floor through-out the main level! Separate dining room and a library / den. Countless upgrades in this home. Chair rails, crown molding and much more. Gorgeous hardwood staircase, Oh the list goes on. This gem is filled with owners' pride!
Enjoy summer bbq with your friends and family out on the huge composite deck. Make a woodfire on your brick firepit on the patio and enjoy a nice and warm fall evening with your loved ones. Go ahead and grow your favorite vine in the spring on this beautiful pergola (conveys as is).
This beautiful home is nestled in a very quiet, peaceful subdivision yet in a close vicinity of a bustling city, where everything is minutes away!
Location
State VA
County Stafford
Zoning R1
Rooms
Basement Rear Entrance, Walkout Level, Partially Finished, Rough Bath Plumb, Space For Rooms
Interior
Hot Water Electric
Heating Central, Energy Star Heating System
Cooling Central A/C
Equipment Built-In Microwave, Built-In Range, Dishwasher, Disposal, Dryer, Exhaust Fan, Icemaker, Oven - Wall, Washer, Dryer - Electric
Fireplace N
Appliance Built-In Microwave, Built-In Range, Dishwasher, Disposal, Dryer, Exhaust Fan, Icemaker, Oven - Wall, Washer, Dryer - Electric
Heat Source Natural Gas
Exterior
Parking Features Garage - Front Entry, Garage Door Opener, Inside Access
Garage Spaces 4.0
Water Access N
Accessibility Level Entry - Main
Attached Garage 2
Total Parking Spaces 4
Garage Y
Building
Story 3
Foundation Permanent
Sewer Public Sewer
Water Public
Architectural Style Colonial
Level or Stories 3
Additional Building Above Grade, Below Grade
New Construction N
Schools
Elementary Schools Widewater
Middle Schools Shirley C. Heim
High Schools Brooke Point
School District Stafford County Public Schools
Others
HOA Fee Include Snow Removal,Trash,Common Area Maintenance,Reserve Funds
Senior Community No
Tax ID 21Y 2A 22
Ownership Fee Simple
SqFt Source Assessor
Special Listing Condition Standard
Read Less

Bought with Mahbub Jamal • Pearson Smith Realty, LLC




