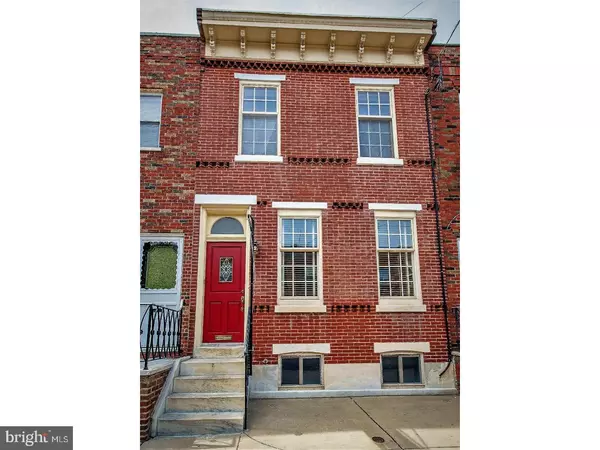For more information regarding the value of a property, please contact us for a free consultation.
1932 S 11TH ST Philadelphia, PA 19148
Want to know what your home might be worth? Contact us for a FREE valuation!

Our team is ready to help you sell your home for the highest possible price ASAP
Key Details
Sold Price $400,000
Property Type Townhouse
Sub Type Interior Row/Townhouse
Listing Status Sold
Purchase Type For Sale
Square Footage 1,410 sqft
Price per Sqft $283
Subdivision Passyunk Square
MLS Listing ID 1000372356
Sold Date 06/26/18
Style Colonial
Bedrooms 3
Full Baths 2
HOA Y/N N
Abv Grd Liv Area 1,410
Originating Board TREND
Year Built 1925
Annual Tax Amount $1,571
Tax Year 2018
Lot Size 1,029 Sqft
Acres 0.02
Lot Dimensions 16X65
Property Description
Passyunk Square perfection! This pristine home has been lovingly cared for and offers amazingly detailed original finishes rarely found in Passyunk homes. The home is over 1400 square feet, with three generously sized bedrooms and two full baths. The red brick and marble exterior facade is one of the most beautiful in the area and in amazing condition as is the original wooden cornice. The first floor offers an open floor plan with a large 14x26 living room, dining room and an eat-in kitchen. The home has the original maple double inlaid floors. Dining room has a built-in niche surrounded by matching doors to a spacious closet and the basement. The large kitchen has an island offering additional storage as well as an area for a large kitchen table. The staircase has a polished wood curved railing which continues to the hall of the second floor. Upstairs are three bedrooms and a spacious bath and a hallway linen closet and hallway clothes closet. The spacious rear bedroom has a large custom built closet with hanging area and built-in drawers. The middle bedroom may be used as a home office and features built-in desk with lighting and file cabinets. There is a large master bedroom in the front with two closets, one is cedar-lined. In addition, the basement runs the length of the home and is split in three sections. As you enter the basement, the first room is a large finished space with excellent height. Through the door is a full second bathroom, and a large laundry room with sink, and a second large cedar closet, followed by another large storage room in the rear. The basement offers multiple storage closets and shelving. On a great block, this home is walking distance to public transportation, stores, and Philadelphia's best restaurant scene including Le Vertu, Paradiso, Izumi, Fond, Noord, and countless others. This home is a must see!
Location
State PA
County Philadelphia
Area 19148 (19148)
Zoning RSA5
Rooms
Other Rooms Living Room, Dining Room, Primary Bedroom, Bedroom 2, Kitchen, Family Room, Bedroom 1
Basement Full
Interior
Interior Features Ceiling Fan(s), Kitchen - Eat-In
Hot Water Natural Gas
Heating Gas
Cooling Wall Unit
Fireplace N
Heat Source Natural Gas
Laundry Basement
Exterior
Waterfront N
Water Access N
Accessibility None
Parking Type On Street
Garage N
Building
Story 2
Sewer Public Sewer
Water Public
Architectural Style Colonial
Level or Stories 2
Additional Building Above Grade
Structure Type 9'+ Ceilings
New Construction N
Schools
School District The School District Of Philadelphia
Others
Senior Community No
Tax ID 394190400
Ownership Fee Simple
Read Less

Bought with Jeffrey Block • BHHS Fox & Roach At the Harper, Rittenhouse Square
GET MORE INFORMATION





