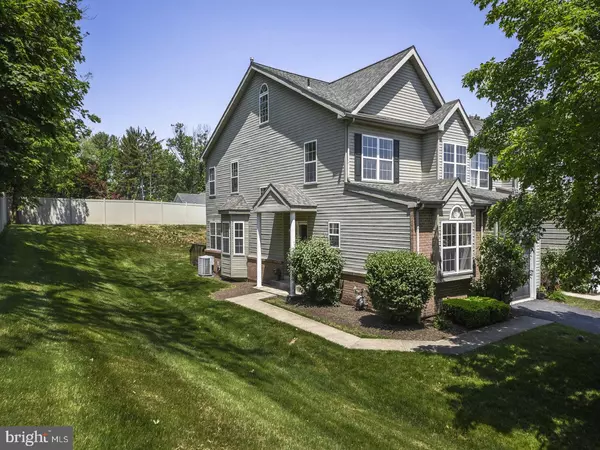For more information regarding the value of a property, please contact us for a free consultation.
123 HARVARD DR Collegeville, PA 19426
Want to know what your home might be worth? Contact us for a FREE valuation!

Our team is ready to help you sell your home for the highest possible price ASAP
Key Details
Sold Price $385,000
Property Type Townhouse
Sub Type End of Row/Townhouse
Listing Status Sold
Purchase Type For Sale
Square Footage 2,571 sqft
Price per Sqft $149
Subdivision College Woods
MLS Listing ID PAMC694572
Sold Date 08/27/21
Style Colonial
Bedrooms 3
Full Baths 2
Half Baths 1
HOA Fees $124/mo
HOA Y/N Y
Abv Grd Liv Area 2,571
Originating Board BRIGHT
Year Built 1997
Annual Tax Amount $6,019
Tax Year 2020
Lot Size 4,798 Sqft
Acres 0.11
Lot Dimensions 16.00 x 0.00
Property Description
Welcome Home! Nestled in the heart of Montgomery County in the desirable College Woods community, true pride-in-ownership is apparent from the onset as you approach this stately brick and vinyl front end-unit townhome . The walkway leads to a private covered front side-entry and into the magnificent open floor plan boasting gleaming engineered hardwood flooring on the entire first floor! Spacious Living Room features recessed lighting and a gas fireplace for enjoying cozy evenings at home! The large Eat-in Kitchen boasts oak cabinets, beautiful new granite counter tops, new undermount sink, subway tile backsplash, stainless steel appliances, new stove and microwave oven! The sliding glass door from the Kitchen leads to the rear deck overlooking lush rear yard, the perfect area for outdoor enjoyment with friends and family! The Dining Room offers an option for more formal entertaining. This space features a triple window allowing natural sunlight to fill the room! Working remotely? Not a problem! This beautiful home offers a first-floor Office with track lighting and a vaulted ceiling! The Powder Room with pedestal sink completes the 1st floor living space. Double-door entry to the Master Bedroom Suite features dramatic vaulted ceiling and double closets. The Master Bath boasts ceramic tile flooring, double vanity, ceramic tiled shower, large soaking tub, vaulted ceiling plus a walk-in closet! The second Bedroom offers elegant chair rail molding and double closet. The third Bedroom offers a ceiling fan and double closet. The Hall Bath features ceramic tile flooring and tub/shower combination. There is also a Hall Linen Closet for additional storage. The conveniently -placed second floor Laundry will make doing chores a breeze! The unfinished 22'x25' Loft can easily be finished for additional living space! This area could be used as a playroom, exercise room, library.....the possibilities are endless! The unfinished full Basement is perfect for meeting all your storage needs. Some additional amenities of this impeccably-maintained home are the gorgeous engineered hardwood floors on the entire first floor, new carpet on the stairs leading up the the second floor, the Hallway and all three Bedrooms, new roof, fresh paint and new lighting fixtures throughout the entire home plus a 1-car attached Garage! Just walking distance to Borough Hall Tot-Lot, the Park features a multi-purpose play area, picnic area and pavilion. It also boasts a Jenn Swing for physically-handicapped children. Rambo Park features a mile of pedestrian trails, natural meadows and a multi-purpose playing field! So many options for any outdoor enthusiast! This wonderful home is close to dining, entertainment and shopping such as Providence Town Center, Trappe Shopping Center and Philadelphia Premium Outlets at Limerick. Ursinus College is even within walking distance! Being ideally located near major arteries including Rt 422 and the PA Turnpike, this home will make any commute easily accessible? All this, plus a 1-year AHS Home Warranty for that added peach of mind, truly makes this property "Home Sweet Home"!
Location
State PA
County Montgomery
Area Trappe Boro (10623)
Zoning RESIDENTIAL / R3
Rooms
Other Rooms Living Room, Dining Room, Primary Bedroom, Kitchen, Loft, Office, Bathroom 2, Bathroom 3, Primary Bathroom
Basement Full, Unfinished, Sump Pump
Interior
Interior Features Carpet, Ceiling Fan(s), Chair Railings, Dining Area, Floor Plan - Open, Kitchen - Eat-In, Primary Bath(s), Recessed Lighting, Soaking Tub, Stall Shower, Tub Shower, Upgraded Countertops, Walk-in Closet(s), Wood Floors
Hot Water Natural Gas
Heating Forced Air
Cooling Central A/C
Flooring Hardwood, Carpet, Ceramic Tile
Fireplaces Number 1
Fireplaces Type Gas/Propane
Equipment Built-In Microwave, Dishwasher, Disposal, Dryer, Oven - Self Cleaning, Oven/Range - Gas, Refrigerator, Stainless Steel Appliances, Washer, Water Heater
Fireplace Y
Appliance Built-In Microwave, Dishwasher, Disposal, Dryer, Oven - Self Cleaning, Oven/Range - Gas, Refrigerator, Stainless Steel Appliances, Washer, Water Heater
Heat Source Natural Gas
Laundry Upper Floor
Exterior
Exterior Feature Deck(s)
Parking Features Garage - Front Entry, Garage Door Opener, Inside Access
Garage Spaces 3.0
Utilities Available Cable TV, Electric Available, Natural Gas Available, Phone, Sewer Available, Water Available
Water Access N
Roof Type Pitched,Shingle
Accessibility None
Porch Deck(s)
Attached Garage 1
Total Parking Spaces 3
Garage Y
Building
Story 3
Foundation Concrete Perimeter
Sewer Public Sewer
Water Public
Architectural Style Colonial
Level or Stories 3
Additional Building Above Grade, Below Grade
New Construction N
Schools
Elementary Schools South Elem
Middle Schools Perkiomen Valley Middle School East
High Schools Perkiomen Valley
School District Perkiomen Valley
Others
HOA Fee Include Common Area Maintenance,Lawn Maintenance,Snow Removal,Trash
Senior Community No
Tax ID 23-00-00473-161
Ownership Fee Simple
SqFt Source Assessor
Acceptable Financing Cash, Conventional, FHA, VA
Listing Terms Cash, Conventional, FHA, VA
Financing Cash,Conventional,FHA,VA
Special Listing Condition Standard
Read Less

Bought with Rizwana Afzali • EXP Realty, LLC
GET MORE INFORMATION





