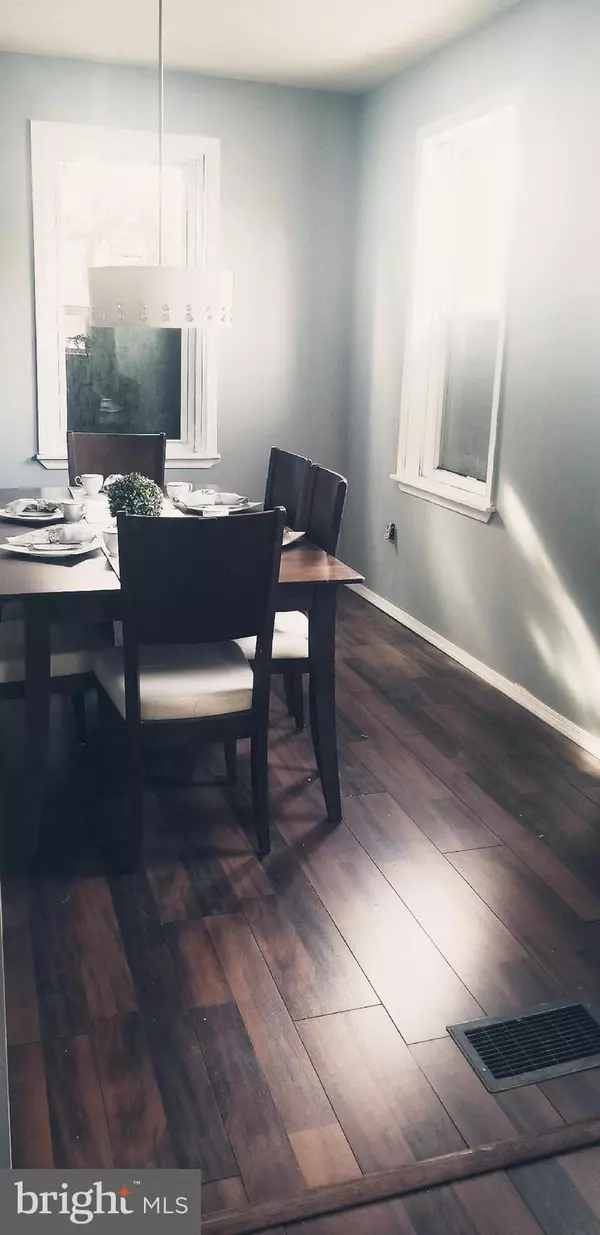For more information regarding the value of a property, please contact us for a free consultation.
209 N LINCOLN ST Wilmington, DE 19805
Want to know what your home might be worth? Contact us for a FREE valuation!

Our team is ready to help you sell your home for the highest possible price ASAP
Key Details
Sold Price $108,000
Property Type Single Family Home
Sub Type Twin/Semi-Detached
Listing Status Sold
Purchase Type For Sale
Square Footage 1,225 sqft
Price per Sqft $88
Subdivision Little Italy
MLS Listing ID DENC2002694
Sold Date 12/20/21
Style Traditional
Bedrooms 3
Full Baths 1
HOA Y/N N
Abv Grd Liv Area 1,225
Originating Board BRIGHT
Year Built 1920
Annual Tax Amount $1,112
Tax Year 2021
Lot Size 871 Sqft
Acres 0.02
Lot Dimensions 20.00 x 50.00
Property Description
Walk out your door and see the famous Little Italy sign in this quaint neighborhood that is a short walk to great bars and restaurants. Join the prestigious and tightly knit Little Italy community with great parks and activities. Quiet block and convenient corner lot with plenty of parking, many upgrades including upgraded stainless steel energy efficient appliances, very large fridge, 10 ft ceilings, new modern kitchen includes a pantry, plenty of counterspace and storage with upscale mahogany stained butcher block upgrades, new flooring and paint. Convenient walking distance to parks and the library as well. Roomy open floor plan downstairs perfect for easy living will make you the perfect host for gatherings and parties, 3 generous bedrooms with ceiling fans and closets as well as new modern upgraded and plush carpet. Great basement for rec room and workshop includes shower feature. Italian marble bathroom tile, travertine top vanity. Vinyl windows. Low maintenance fenced in brick back yard, large enough for barbecues and entertaining. Dishwasher, gas stove, gas heat, just how you like it. Home warranty with full price and above. Don't wait.
Location
State DE
County New Castle
Area Wilmington (30906)
Zoning 26C-2
Rooms
Basement Full
Interior
Interior Features Ceiling Fan(s), Dining Area, Formal/Separate Dining Room, Floor Plan - Open, Recessed Lighting, Tub Shower, Upgraded Countertops
Hot Water Electric
Heating Forced Air
Cooling Multi Units
Flooring Vinyl
Equipment Dishwasher, ENERGY STAR Refrigerator, Oven - Single, Oven/Range - Gas, Refrigerator, Stainless Steel Appliances, Water Heater
Fireplace N
Window Features Double Hung,Energy Efficient,Vinyl Clad
Appliance Dishwasher, ENERGY STAR Refrigerator, Oven - Single, Oven/Range - Gas, Refrigerator, Stainless Steel Appliances, Water Heater
Heat Source Natural Gas
Laundry Basement
Exterior
Utilities Available Cable TV
Water Access N
Roof Type Flat
Accessibility None
Garage N
Building
Lot Description Corner
Story 2
Sewer Public Sewer
Water Public
Architectural Style Traditional
Level or Stories 2
Additional Building Above Grade, Below Grade
Structure Type Dry Wall
New Construction N
Schools
School District Red Clay Consolidated
Others
Pets Allowed Y
Senior Community No
Tax ID 26-026.40-110
Ownership Fee Simple
SqFt Source Assessor
Acceptable Financing Conventional, FHA, Cash, FHA 203(b), FHA 203(k), FNMA, Negotiable, VA, Other
Horse Property N
Listing Terms Conventional, FHA, Cash, FHA 203(b), FHA 203(k), FNMA, Negotiable, VA, Other
Financing Conventional,FHA,Cash,FHA 203(b),FHA 203(k),FNMA,Negotiable,VA,Other
Special Listing Condition Standard
Pets Allowed No Pet Restrictions
Read Less

Bought with Christopher Giorlando • Compass
GET MORE INFORMATION





