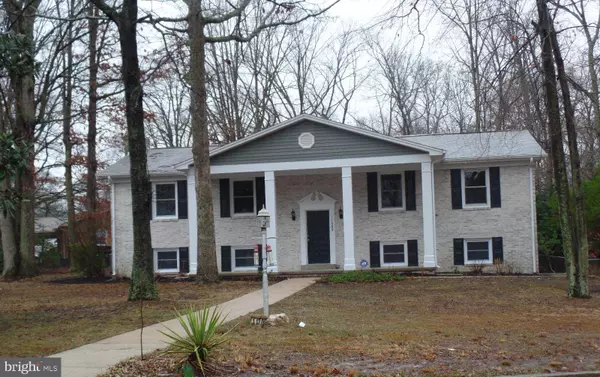For more information regarding the value of a property, please contact us for a free consultation.
11309 ACTON DR Waldorf, MD 20601
Want to know what your home might be worth? Contact us for a FREE valuation!

Our team is ready to help you sell your home for the highest possible price ASAP
Key Details
Sold Price $350,000
Property Type Single Family Home
Sub Type Detached
Listing Status Sold
Purchase Type For Sale
Square Footage 2,637 sqft
Price per Sqft $132
Subdivision Springhaven Sub
MLS Listing ID MDCH210942
Sold Date 03/13/20
Style Split Foyer
Bedrooms 5
Full Baths 3
HOA Y/N N
Abv Grd Liv Area 1,537
Originating Board BRIGHT
Year Built 1967
Annual Tax Amount $3,793
Tax Year 2020
Lot Size 0.512 Acres
Acres 0.51
Property Description
Elegant split foyer in the sought after quaint town of Waldorf, MD! Perfect for someone working in the city but needing the escape of a home sanctuary in suburbia bliss and small town charm. Boasting 5 bedrooms, 3 full bathrooms, and a 1 car garage, this home has room for everyone! Featuring a beautiful remodel with new SS appliances, cabinets, granite counters, paint, lighting, flooring, and bathrooms. This home will not disappoint, schedule your showing today!
Location
State MD
County Charles
Zoning RM
Rooms
Basement Connecting Stairway, Daylight, Full, Fully Finished, Heated, Improved, Interior Access, Outside Entrance, Side Entrance, Walkout Level
Main Level Bedrooms 3
Interior
Interior Features Attic, Dining Area, Family Room Off Kitchen, Kitchen - Island, Primary Bath(s), Stall Shower, Upgraded Countertops, Wood Floors
Hot Water Electric
Heating Central
Cooling Central A/C
Fireplaces Number 1
Equipment Built-In Microwave, Dishwasher, Disposal, Dryer, Icemaker, Oven/Range - Electric, Refrigerator, Washer, Water Dispenser, Water Heater
Fireplace Y
Appliance Built-In Microwave, Dishwasher, Disposal, Dryer, Icemaker, Oven/Range - Electric, Refrigerator, Washer, Water Dispenser, Water Heater
Heat Source Electric
Exterior
Parking Features Built In, Garage - Side Entry, Garage Door Opener, Inside Access
Garage Spaces 1.0
Water Access N
Accessibility None
Attached Garage 1
Total Parking Spaces 1
Garage Y
Building
Story 2
Sewer Public Sewer
Water Public
Architectural Style Split Foyer
Level or Stories 2
Additional Building Above Grade, Below Grade
New Construction N
Schools
School District Charles County Public Schools
Others
Senior Community No
Tax ID 0906061893
Ownership Fee Simple
SqFt Source Assessor
Special Listing Condition Standard
Read Less

Bought with Paige Keeter • RE/MAX 100
GET MORE INFORMATION





