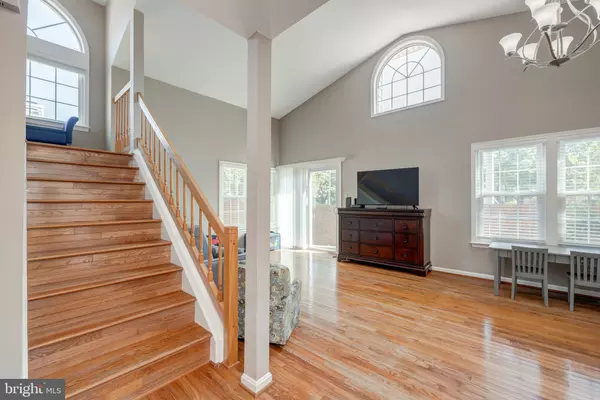For more information regarding the value of a property, please contact us for a free consultation.
7558 CROSS GATE LN Alexandria, VA 22315
Want to know what your home might be worth? Contact us for a FREE valuation!

Our team is ready to help you sell your home for the highest possible price ASAP
Key Details
Sold Price $640,000
Property Type Single Family Home
Sub Type Detached
Listing Status Sold
Purchase Type For Sale
Square Footage 2,017 sqft
Price per Sqft $317
Subdivision Kingstowne
MLS Listing ID VAFX2022276
Sold Date 10/18/21
Style Contemporary
Bedrooms 3
Full Baths 2
Half Baths 1
HOA Fees $105/mo
HOA Y/N Y
Abv Grd Liv Area 2,017
Originating Board BRIGHT
Year Built 1987
Annual Tax Amount $6,354
Tax Year 2021
Lot Size 4,180 Sqft
Acres 0.1
Property Description
Welcome to 7558 Cross Gate Lane, an outstanding California-contemporary 900 model in the sought-after Nottingham enclave of Alexandria's popular Kingstowne. This lovely home has unique architecture, an oversized two-car garage and lots of remarkable upgrades. Classic hardwood floors welcome you. The open floor-plan is bathed in natural light from the many windows (new in 2014). You'll love the totally reimagined kitchen featuring beautiful cabinetry with modern hardware, granite counters, tile backsplash and stainless appliances. The family room off the kitchen has a cozy fireplace. Walk out and enjoy the spacious deck. Upstairs, the remodeled master bath will impress you as will the expanded second bedroom (2019) and new carpet (2019). The A/C and hot water heater were new in 2018. All this and you can walk to the south pool, tennis and gym. Kingstowne has every amenity under the sun and a great location close to Metro, Wegmans and two town centers.
Location
State VA
County Fairfax
Zoning 304
Rooms
Other Rooms Living Room, Dining Room, Primary Bedroom, Bedroom 2, Bedroom 3, Kitchen, Family Room
Interior
Interior Features Floor Plan - Open
Hot Water Electric
Heating Heat Pump(s)
Cooling Central A/C
Flooring Carpet, Hardwood
Fireplaces Number 1
Equipment Built-In Microwave, Dryer, Washer, Disposal, Dishwasher, Refrigerator, Stove
Fireplace Y
Window Features Palladian
Appliance Built-In Microwave, Dryer, Washer, Disposal, Dishwasher, Refrigerator, Stove
Heat Source Electric
Laundry Main Floor
Exterior
Exterior Feature Deck(s)
Parking Features Garage - Front Entry, Garage Door Opener
Garage Spaces 2.0
Amenities Available Basketball Courts, Club House, Common Grounds, Fitness Center, Jog/Walk Path, Meeting Room, Party Room, Picnic Area, Pool - Outdoor, Swimming Pool, Tot Lots/Playground, Tennis Courts, Volleyball Courts
Water Access N
Accessibility None
Porch Deck(s)
Attached Garage 2
Total Parking Spaces 2
Garage Y
Building
Story 2
Foundation Permanent
Sewer Public Sewer
Water Public
Architectural Style Contemporary
Level or Stories 2
Additional Building Above Grade, Below Grade
Structure Type 9'+ Ceilings,2 Story Ceilings,Cathedral Ceilings
New Construction N
Schools
Elementary Schools Lane
Middle Schools Hayfield Secondary School
High Schools Hayfield
School District Fairfax County Public Schools
Others
HOA Fee Include Common Area Maintenance,Management,Pool(s),Snow Removal,Trash
Senior Community No
Tax ID 0914 09160042
Ownership Fee Simple
SqFt Source Assessor
Special Listing Condition Standard
Read Less

Bought with Jessica C Spurlock • Compass
GET MORE INFORMATION





