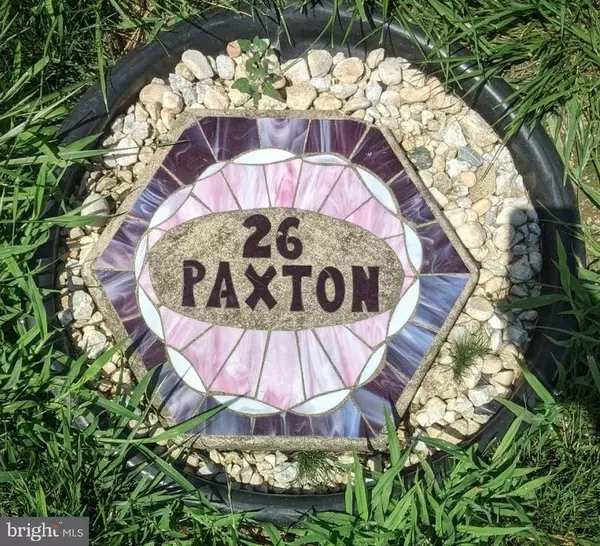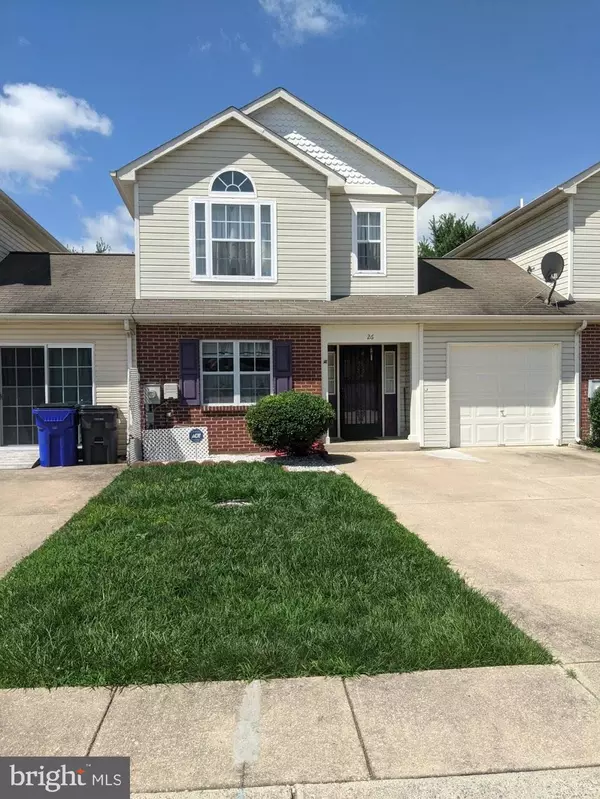For more information regarding the value of a property, please contact us for a free consultation.
26 PAXTON LN Bear, DE 19701
Want to know what your home might be worth? Contact us for a FREE valuation!

Our team is ready to help you sell your home for the highest possible price ASAP
Key Details
Sold Price $247,000
Property Type Townhouse
Sub Type Interior Row/Townhouse
Listing Status Sold
Purchase Type For Sale
Square Footage 1,875 sqft
Price per Sqft $131
Subdivision Buckley
MLS Listing ID DENC2002162
Sold Date 10/15/21
Style Traditional
Bedrooms 3
Full Baths 2
Half Baths 1
HOA Fees $1/ann
HOA Y/N Y
Abv Grd Liv Area 1,475
Originating Board BRIGHT
Year Built 1993
Annual Tax Amount $1,703
Tax Year 2021
Lot Size 3,485 Sqft
Acres 0.08
Lot Dimensions 30.00 x 114.90
Property Description
This adorable townhouse is at the end of a quiet lane with a county park just on the other side. Driving down the well maintained street, you notice pride of ownership amongst all of the neighbors. You are greeted by a double wide driveway that continues into a pull through garage and out onto a beautiful paver patio. Enter the main floor and be welcomed by the efficient galley kitchen with a breakfast nook and large pantry (for you big box store shoppers). The back of the main floor opens to a large bright living room with access to the back yard through a 6 foot sliding glass door. Step out onto the 15 X 20 foot paver patio to have outdoor entertainment or just lazily sit and watch the setting sun. The back garage door gives the opportunity of keeping patio furniture and barbeque tools under the roof. Also, you will find it very handy when cutting the lawn to have access through the garage. Downstairs you have additional living space with a full length living room and the laundry and utility rooms. Enjoy your favorite movies on the big screen television while sink into your comfy chairs. Upstairs, there are 3 bedrooms - the primary with a full bath, walk-in closet and a dressing area. The sun greets you daily through the extra large palladium window . Additionally all bedrooms have ceiling fans. Both bathrooms are equipped with skylights to bring additional natural light into the home.
Location
State DE
County New Castle
Area Newark/Glasgow (30905)
Zoning NCTH
Direction Northeast
Rooms
Other Rooms Living Room, Primary Bedroom, Bedroom 2, Bedroom 3, Kitchen, Family Room, Exercise Room, Bathroom 2, Primary Bathroom
Basement Full, Partially Finished
Interior
Interior Features Attic
Hot Water Electric
Heating Forced Air, Central
Cooling Central A/C
Flooring Carpet, Laminated
Equipment Built-In Range, Dishwasher, Disposal, Oven/Range - Electric
Fireplace N
Window Features Double Pane,Skylights
Appliance Built-In Range, Dishwasher, Disposal, Oven/Range - Electric
Heat Source Electric
Laundry Basement
Exterior
Exterior Feature Patio(s)
Parking Features Built In, Garage - Front Entry, Garage - Rear Entry
Garage Spaces 5.0
Water Access N
View Trees/Woods, Street
Roof Type Asbestos Shingle
Accessibility None
Porch Patio(s)
Attached Garage 1
Total Parking Spaces 5
Garage Y
Building
Lot Description Backs to Trees, Front Yard, Level, Rear Yard
Story 2
Sewer Public Sewer
Water Public
Architectural Style Traditional
Level or Stories 2
Additional Building Above Grade, Below Grade
Structure Type Dry Wall
New Construction N
Schools
Elementary Schools Wilbur
Middle Schools Gunning Bedford
High Schools William Penn
School District Colonial
Others
Pets Allowed Y
HOA Fee Include Snow Removal,Lawn Maintenance
Senior Community No
Tax ID 10-039.20-263
Ownership Fee Simple
SqFt Source Assessor
Security Features Non-Monitored,Electric Alarm
Acceptable Financing Cash, Conventional, FHA, FHA 203(k), VA
Horse Property N
Listing Terms Cash, Conventional, FHA, FHA 203(k), VA
Financing Cash,Conventional,FHA,FHA 203(k),VA
Special Listing Condition Standard
Pets Allowed No Pet Restrictions
Read Less

Bought with Jordan Brown • Keller Williams Realty
GET MORE INFORMATION





