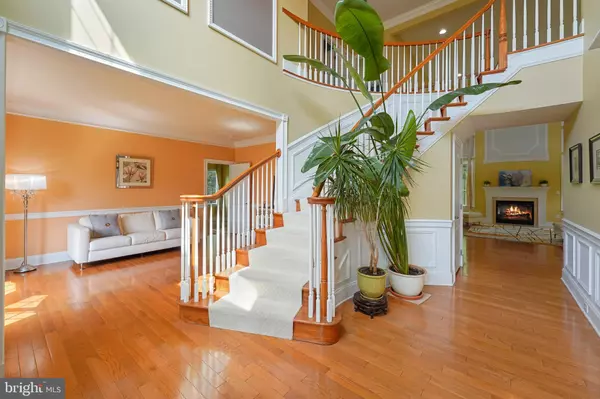For more information regarding the value of a property, please contact us for a free consultation.
38 EVERGREEN PL Chadds Ford, PA 19317
Want to know what your home might be worth? Contact us for a FREE valuation!

Our team is ready to help you sell your home for the highest possible price ASAP
Key Details
Sold Price $1,098,000
Property Type Single Family Home
Sub Type Detached
Listing Status Sold
Purchase Type For Sale
Square Footage 6,753 sqft
Price per Sqft $162
Subdivision Ests At Chadds Ford
MLS Listing ID PADE2001548
Sold Date 08/19/21
Style Contemporary
Bedrooms 6
Full Baths 5
Half Baths 1
HOA Fees $131/qua
HOA Y/N Y
Abv Grd Liv Area 6,753
Originating Board BRIGHT
Year Built 2010
Annual Tax Amount $14,359
Tax Year 2020
Lot Size 0.476 Acres
Acres 0.48
Lot Dimensions 0.00 x 0.00
Property Description
Welcome to this Sophisticated Stone Manor Home in the Desirable Estates at Chadds Ford. Sitting at a Premium Lot in a Private Cul-de-sac Location, this 6 Bedroom 5 Bath Home offers Timeless Classic Features Blended with a Modern Floor Plan, perfect for current Lifestyles. Enter into the Dramatic 2-Story Foyer and you will be Impressed by the Elegant Curved Oak Staircase, Warm Hardwood Flooring, and Extensive Moldings Throughout. Upgrades Enhance the Main Level including the Spacious Dining Room, Formal Living Room with Bay Window, and an Inviting Family Room with 2-Story Ceiling and Gas Fireplace. The Gourmet Kitchen offers Granite Counters, Large Island Workspace, 5 Burner Gas Cooktop, Stainless-Steel Appliances, Walk-in Pantry, and a Sunny Breakfast Room with Skylight and French Door to Rear Deck. First floor also Includes A Spacious Guest Suite with Full Bath and a Walk-in Closet. The Large Office with Bay Window, Laundry Room and Powder Room Completes this Level. Front and Back Staircases lead up to a Luxurious Owners Suite with Tray Ceiling, Charming Sitting Room, Amazing Master Bath with Double Sink Vanity, Elegant Dresser, Glass Block Walk-in Shower, Jetted Soaking Tub, and Two Large Walk-in Closets. The Second Bedroom has En-Suite Bath, Third and Fourth Bedroom Share A Bath. Finished Lower Level has Every Available Feature: Home Theater with Tiered Seating, Exercise Room with Full Wall Mirror, Wet Bar, Bedroom with Full Bath, Entertainment Area, and Is Also A Walk Out. A Huge Multi Level Deck with a Screened Gazebo overlooking a Beautiful Tree Line. Lots of Natural Light in this Bright Home and Beautiful Exterior with Hardie Plank Siding and Stone. Hardwood Floors Throughout the First and Second Floors. Fantastic Location in a Quiet and Private Neighborhood while Minutes of Drive to Shopping, Groceries, Restaurants, Premium Gyms, and More. Award Winning Unionville-Chadds Ford School District. A Must See Property.
Location
State PA
County Delaware
Area Chadds Ford Twp (10404)
Zoning RESIDENTIAL
Rooms
Other Rooms Living Room, Dining Room, Primary Bedroom, Sitting Room, Bedroom 2, Bedroom 3, Bedroom 4, Family Room, Foyer, Breakfast Room, Exercise Room, In-Law/auPair/Suite, Laundry, Office, Recreation Room, Media Room, Bedroom 6, Bathroom 2, Bathroom 3, Bonus Room, Primary Bathroom, Full Bath, Half Bath
Basement Full
Main Level Bedrooms 1
Interior
Hot Water Natural Gas
Heating Heat Pump(s)
Cooling Central A/C
Fireplaces Number 1
Heat Source Electric
Exterior
Parking Features Garage Door Opener, Inside Access, Oversized
Garage Spaces 3.0
Water Access N
Accessibility None
Attached Garage 3
Total Parking Spaces 3
Garage Y
Building
Story 2
Sewer Public Sewer
Water Public
Architectural Style Contemporary
Level or Stories 2
Additional Building Above Grade, Below Grade
New Construction N
Schools
School District Unionville-Chadds Ford
Others
Senior Community No
Tax ID 04-00-00124-22
Ownership Fee Simple
SqFt Source Assessor
Special Listing Condition Standard
Read Less

Bought with David L Alexander • Long & Foster Real Estate, Inc.
GET MORE INFORMATION





