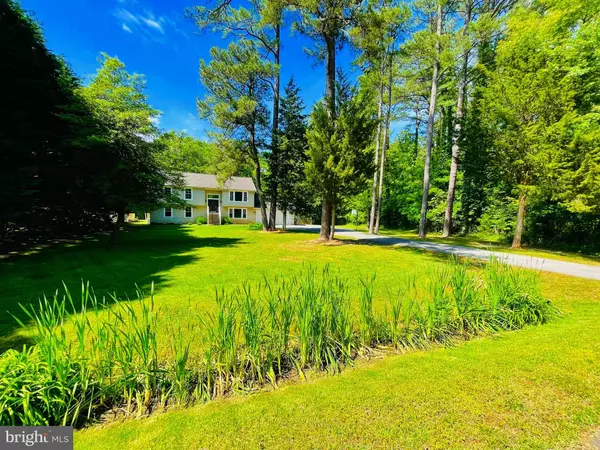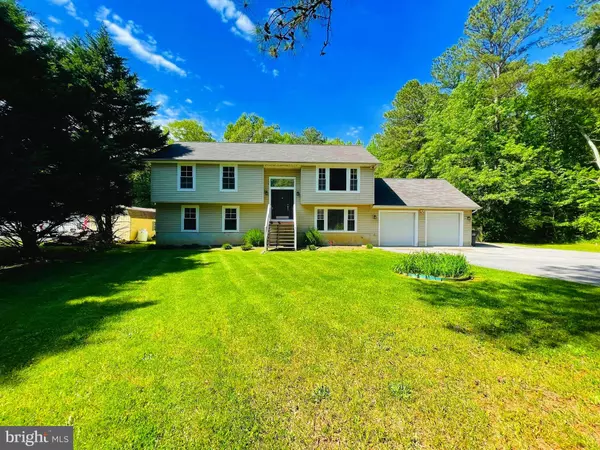For more information regarding the value of a property, please contact us for a free consultation.
13261 ROUSBY HALL RD Lusby, MD 20657
Want to know what your home might be worth? Contact us for a FREE valuation!

Our team is ready to help you sell your home for the highest possible price ASAP
Key Details
Sold Price $425,000
Property Type Single Family Home
Sub Type Detached
Listing Status Sold
Purchase Type For Sale
Square Footage 2,728 sqft
Price per Sqft $155
Subdivision Drum Point
MLS Listing ID MDCA182970
Sold Date 06/30/21
Style Split Foyer,Split Level
Bedrooms 4
Full Baths 3
HOA Fees $13/ann
HOA Y/N Y
Abv Grd Liv Area 2,152
Originating Board BRIGHT
Year Built 2003
Annual Tax Amount $3,341
Tax Year 2021
Lot Size 0.733 Acres
Acres 0.73
Property Description
This STUNNING 4 bed, 3 full bath home w/ 2 car attached garage sitting on a beautifully landscaped .75 acre lot which is located in the highly sought after neighborhood known as Drum Point in Lusby, MD could be yours if the price is right! This gorgeous home has it all! Cathedral ceilings, updated kitchen w/ stainless steel appliances, newer HVAC system, hardwood flooring throughout the entire upper level, ceramic tile on the lower level and carpeting in 2.5 of the 4 bedrooms! The massive master bedroom contains a living room of its own, a master bath that one dreams of(dual vanity sink and an oversized shower with multiple showerheads and a bench), a walk-in closet and has its own door to take you out to your beautiful trex deck! The upper level contains the open floor plan consisting of the living room w/ a stone fireplace that will impress all of your guests, the large kitchen and dining room! The lower level has a huge secondary living room which would be perfect as a theater room! Step outback to your fenced-in back yard and relax on your spacious trex deck which was just built in September of 2020. Enjoy the bay breeze year round because this house has the Chesapeake Bay almost at your doorstep. This property is located just minutes from Maryland's Hidden Gem known as Solomon's Island which contains plenty of water activities and fine dining year round! Cove Point Park/Waterpark is also less than 10 minutes from the property. This beautiful home will not last long so come check it out before its too late.
Location
State MD
County Calvert
Zoning R
Rooms
Other Rooms Living Room, Dining Room, Primary Bedroom, Bedroom 2, Bedroom 3, Bedroom 4, Kitchen, Family Room, Laundry, Bathroom 2, Bathroom 3, Primary Bathroom
Basement Daylight, Full, Fully Finished, Garage Access, Heated, Outside Entrance, Rear Entrance, Walkout Level, Windows
Main Level Bedrooms 2
Interior
Hot Water 60+ Gallon Tank, Electric
Heating Heat Pump(s)
Cooling Ceiling Fan(s), Central A/C
Flooring Hardwood, Carpet, Ceramic Tile
Fireplaces Number 1
Equipment Built-In Microwave, Compactor, Dishwasher, Dryer, Exhaust Fan, Icemaker, Oven/Range - Electric, Range Hood, Refrigerator, Stainless Steel Appliances, Trash Compactor, Washer, Water Heater
Appliance Built-In Microwave, Compactor, Dishwasher, Dryer, Exhaust Fan, Icemaker, Oven/Range - Electric, Range Hood, Refrigerator, Stainless Steel Appliances, Trash Compactor, Washer, Water Heater
Heat Source Electric
Laundry Lower Floor
Exterior
Exterior Feature Deck(s), Porch(es), Roof
Parking Features Garage - Front Entry, Garage Door Opener, Inside Access, Oversized
Garage Spaces 10.0
Fence Wood, Rear
Water Access Y
Water Access Desc Boat - Powered,Canoe/Kayak,Private Access,Swimming Allowed
View Garden/Lawn
Roof Type Architectural Shingle
Street Surface Paved
Accessibility None
Porch Deck(s), Porch(es), Roof
Road Frontage State
Attached Garage 2
Total Parking Spaces 10
Garage Y
Building
Lot Description Backs to Trees, Front Yard, Landscaping, Level, Partly Wooded, Rear Yard, SideYard(s), Trees/Wooded
Story 2
Sewer Community Septic Tank, Private Septic Tank
Water Well
Architectural Style Split Foyer, Split Level
Level or Stories 2
Additional Building Above Grade, Below Grade
Structure Type Cathedral Ceilings,Dry Wall
New Construction N
Schools
Elementary Schools Dowell
Middle Schools Mill Creek
High Schools Patuxent
School District Calvert County Public Schools
Others
Pets Allowed Y
Senior Community No
Tax ID 0501174452
Ownership Fee Simple
SqFt Source Assessor
Security Features Carbon Monoxide Detector(s),Main Entrance Lock,Security System,Smoke Detector
Acceptable Financing Cash, Conventional, FHA, Rural Development, USDA, VA
Listing Terms Cash, Conventional, FHA, Rural Development, USDA, VA
Financing Cash,Conventional,FHA,Rural Development,USDA,VA
Special Listing Condition Standard
Pets Allowed Cats OK, Dogs OK
Read Less

Bought with La Shawn S Woodward-Hall • Legacy Real Estate Properties
GET MORE INFORMATION





