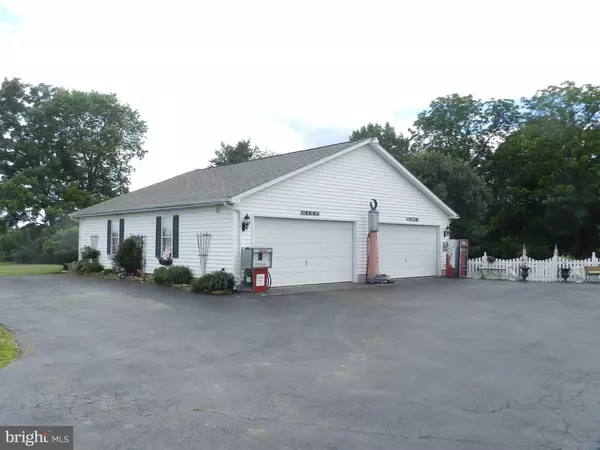For more information regarding the value of a property, please contact us for a free consultation.
Address not disclosed Winchester, VA 22603
Want to know what your home might be worth? Contact us for a FREE valuation!

Our team is ready to help you sell your home for the highest possible price ASAP
Key Details
Sold Price $534,500
Property Type Single Family Home
Sub Type Detached
Listing Status Sold
Purchase Type For Sale
Square Footage 3,037 sqft
Price per Sqft $175
Subdivision None Available
MLS Listing ID VAFV2000410
Sold Date 12/17/21
Style Colonial
Bedrooms 4
Full Baths 2
Half Baths 1
HOA Y/N N
Abv Grd Liv Area 2,437
Originating Board BRIGHT
Year Built 2003
Annual Tax Amount $2,560
Tax Year 2021
Lot Size 5.390 Acres
Acres 5.39
Property Description
***ACTIVE PENDING RELEASE OF CONTRACT***NEW PRICE!!! BRING YOUR HORSES OR PETS! UNRESTRICTED-AMAZING PROPERTY LOCATED ON BEAUTFUL APPLE PIE RIDGE RD! SETS BACK OFF OF THE ROAD AND PANORAMIC VIEWS OF THE MOUNTAINS, GAS HEAT AND HEAT/ PUMP. NEW CARPET AND PAINT MOST ROOMS, NEW WINDOWS, EXTENSIVE LANDSCAPING AND DECKING IN THE REAR OF HOUSE WHICH INCLUDES ENCLOSED PORCH; , HUGE 4 CAR DETACHED SECOND GARAGE/WORKSHOP, PARTIALLY FINISHED BASEMENT. VERY LARGE MASTER BEDROOM WITH WALK IN CLOSET AND ADDITIONAL STORAGE, TOTALOF 4 BEDROOMS, 3 FULL BATHS, AND ONE HALF BATH. FENCED YARD, BACKS WOODS FOR ADDITIONAL PRIVACY! , OFFICE AND REC ROOM IN BASEMENT AND SECOND FAMILY ROOM. A MUST SEE! .ALL NEW WINDOWS IN 2020, WIRED FOR WHOLE HOUSE GENERATOR. TWO 3 TON DUAL ZONE HEAT PUMPS. All measurements and sq footage approximate.
Location
State VA
County Frederick
Zoning RP
Direction East
Rooms
Other Rooms Dining Room, Primary Bedroom, Bedroom 2, Bedroom 4, Kitchen, Family Room, Exercise Room, Laundry, Bathroom 3, Primary Bathroom
Basement Full, Daylight, Partial, Improved, Interior Access, Outside Entrance, Partially Finished
Interior
Interior Features Carpet, Ceiling Fan(s), Chair Railings, Combination Dining/Living, Combination Kitchen/Dining, Crown Moldings, Family Room Off Kitchen, Formal/Separate Dining Room, Kitchen - Country, Kitchen - Island, Walk-in Closet(s), Wood Floors, Other
Hot Water Electric
Heating Heat Pump(s)
Cooling Heat Pump(s)
Flooring Fully Carpeted, Hardwood, Vinyl
Fireplaces Number 1
Equipment Built-In Microwave, Built-In Range, Dishwasher, Disposal, Dryer - Electric, Exhaust Fan, Icemaker, Microwave, Oven - Self Cleaning, Oven/Range - Electric, Refrigerator, Surface Unit, Washer, Water Conditioner - Owned, Water Heater
Appliance Built-In Microwave, Built-In Range, Dishwasher, Disposal, Dryer - Electric, Exhaust Fan, Icemaker, Microwave, Oven - Self Cleaning, Oven/Range - Electric, Refrigerator, Surface Unit, Washer, Water Conditioner - Owned, Water Heater
Heat Source Electric, Propane - Leased
Exterior
Exterior Feature Deck(s), Porch(es), Roof, Screened
Parking Features Additional Storage Area, Built In, Garage - Front Entry, Garage Door Opener, Oversized, Other
Garage Spaces 12.0
Utilities Available Phone Available, Phone Connected, Propane
Water Access N
View Mountain, Panoramic, Park/Greenbelt, Pasture, Scenic Vista, Trees/Woods, Valley, Pond
Accessibility 2+ Access Exits
Porch Deck(s), Porch(es), Roof, Screened
Attached Garage 2
Total Parking Spaces 12
Garage Y
Building
Story 3
Sewer On Site Septic
Water Well
Architectural Style Colonial
Level or Stories 3
Additional Building Above Grade, Below Grade
New Construction N
Schools
School District Frederick County Public Schools
Others
Pets Allowed Y
Senior Community No
Tax ID 22 A 87B
Ownership Fee Simple
SqFt Source Assessor
Acceptable Financing Conventional, Cash
Horse Property Y
Listing Terms Conventional, Cash
Financing Conventional,Cash
Special Listing Condition Standard
Pets Allowed No Pet Restrictions
Read Less

Bought with Bridget Sine • Johnston and Rhodes Real Estate
GET MORE INFORMATION





