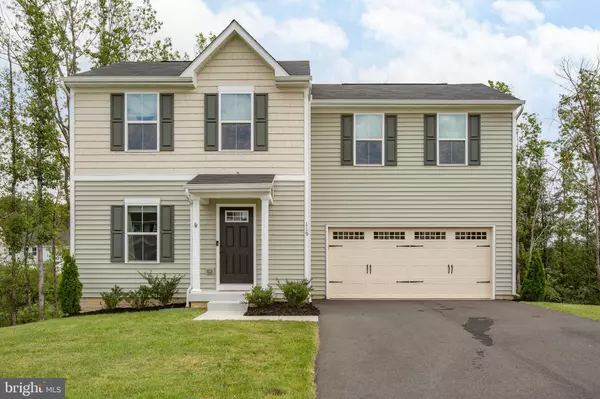For more information regarding the value of a property, please contact us for a free consultation.
119 HARPER LN Fredericksburg, VA 22405
Want to know what your home might be worth? Contact us for a FREE valuation!

Our team is ready to help you sell your home for the highest possible price ASAP
Key Details
Sold Price $375,000
Property Type Single Family Home
Sub Type Detached
Listing Status Sold
Purchase Type For Sale
Square Footage 1,440 sqft
Price per Sqft $260
Subdivision Stafford Landing
MLS Listing ID VAST2003276
Sold Date 10/27/21
Style Traditional
Bedrooms 3
Full Baths 2
Half Baths 1
HOA Fees $56/mo
HOA Y/N Y
Abv Grd Liv Area 1,440
Originating Board BRIGHT
Year Built 2018
Annual Tax Amount $2,553
Tax Year 2021
Lot Size 8,494 Sqft
Acres 0.19
Property Description
** Back on market due to no fault of the seller. Buyer financing fell through. **
This beautiful three-level colonial home has everything you need! Superbly located on a cul-de-sac with little traffic, you have quick access to the commuting corridors of I-95 and Route 1, the downtown Fredericksburg train station, or the Leeland VRE Station. Mere minutes from great shopping, dining, and entertainment in historic downtown Fredericksburg.
Enter into a generous family room that flows into the eat-in kitchen. The kitchen has stainless steel appliances, a large island, and plenty of cabinet space. Three large bedrooms with two and a half bathrooms, and a two car garage. Primary bedroom has large closet and ensuite bathroom. Large laundry room conveniently located on the upper bedroom level. Great curb appeal with the best maintained lawn on the street. Backs to mature trees and a small creek; just add a deck and you have the perfect entertaining space. Full but unfinished walkout basement with rough-in for a full bathroom; ready for you to finish it just the way you want! This lovely home is in great condition, you don't want to miss this one!
Location
State VA
County Stafford
Zoning R1
Rooms
Other Rooms Living Room, Primary Bedroom, Bedroom 2, Bedroom 3, Kitchen, Basement, Laundry, Bathroom 2, Primary Bathroom, Half Bath
Basement Walkout Level
Interior
Interior Features Combination Kitchen/Living, Floor Plan - Open, Kitchen - Island, Walk-in Closet(s)
Hot Water Electric
Heating Central
Cooling Central A/C
Equipment Stainless Steel Appliances
Furnishings No
Fireplace N
Appliance Stainless Steel Appliances
Heat Source Natural Gas
Laundry Upper Floor, Dryer In Unit, Washer In Unit
Exterior
Parking Features Garage Door Opener, Garage - Front Entry, Inside Access
Garage Spaces 6.0
Utilities Available Natural Gas Available, Electric Available, Cable TV Available, Sewer Available
Amenities Available Common Grounds, Tot Lots/Playground
Water Access N
View Trees/Woods
Roof Type Composite
Accessibility None
Attached Garage 2
Total Parking Spaces 6
Garage Y
Building
Story 3
Foundation Slab
Sewer Public Sewer
Water Public
Architectural Style Traditional
Level or Stories 3
Additional Building Above Grade, Below Grade
New Construction N
Schools
Elementary Schools Falmouth
Middle Schools Edward E. Drew
High Schools Stafford
School District Stafford County Public Schools
Others
Pets Allowed Y
HOA Fee Include Trash,Snow Removal,Common Area Maintenance
Senior Community No
Tax ID 45D 1 27
Ownership Fee Simple
SqFt Source Assessor
Security Features Security System
Acceptable Financing Cash, Conventional, FHA, VA
Listing Terms Cash, Conventional, FHA, VA
Financing Cash,Conventional,FHA,VA
Special Listing Condition Standard
Pets Allowed No Pet Restrictions
Read Less

Bought with Vijay Verma • Prince William Realty Inc.
GET MORE INFORMATION





