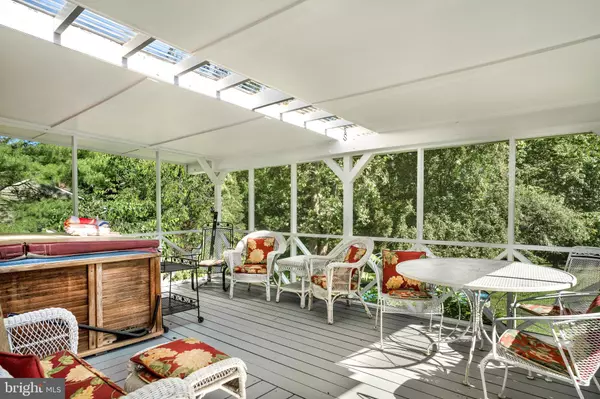For more information regarding the value of a property, please contact us for a free consultation.
300 GREENFIELD AVE Winchester, VA 22602
Want to know what your home might be worth? Contact us for a FREE valuation!

Our team is ready to help you sell your home for the highest possible price ASAP
Key Details
Sold Price $430,000
Property Type Single Family Home
Sub Type Detached
Listing Status Sold
Purchase Type For Sale
Square Footage 3,422 sqft
Price per Sqft $125
Subdivision Stonebrook Farms
MLS Listing ID VAFV2000064
Sold Date 08/19/21
Style Ranch/Rambler
Bedrooms 4
Full Baths 3
HOA Fees $4/ann
HOA Y/N Y
Abv Grd Liv Area 1,711
Originating Board BRIGHT
Year Built 1978
Annual Tax Amount $2,372
Tax Year 2021
Lot Size 1.000 Acres
Acres 1.0
Property Description
Spacious All Brick 4 Bedroom 3 Full Bath Home in an Excellent Location! Minutes to the Winchester Medical Center, Route 37, Historic Downtown Winchester, Schools and Shopping. Amazing Screen Porch - Great for Entertaining. 3 Bedrooms and 2 Bathrooms on the Main Level, Hardwood floors and Lots of Light! Huge Lower Level Living Space Can Be an In-Law Suite with Bedroom, Full Bathroom, Rec/Living Room, Game Room and Wet Bar. Walk out to a 1 Acre yard perfect for Gardening Complete with Fruit Tree's. 2 Car Garage. Call me for your Tour Today!
Location
State VA
County Frederick
Zoning RP
Rooms
Other Rooms Living Room, Dining Room, Bedroom 2, Bedroom 3, Den, Bedroom 1, In-Law/auPair/Suite, Recreation Room, Additional Bedroom
Basement Full
Main Level Bedrooms 3
Interior
Interior Features Family Room Off Kitchen, Formal/Separate Dining Room, Floor Plan - Traditional, Entry Level Bedroom, Wood Floors, Wet/Dry Bar, Water Treat System, Store/Office
Hot Water Electric
Heating Baseboard - Electric
Cooling Central A/C
Fireplaces Number 2
Fireplaces Type Gas/Propane, Wood
Equipment Refrigerator, Dishwasher, Stove
Fireplace Y
Appliance Refrigerator, Dishwasher, Stove
Heat Source Electric
Laundry Lower Floor
Exterior
Exterior Feature Porch(es)
Parking Features Garage - Front Entry
Garage Spaces 2.0
Water Access N
Accessibility None
Porch Porch(es)
Attached Garage 2
Total Parking Spaces 2
Garage Y
Building
Lot Description Corner, Backs to Trees
Story 2
Sewer On Site Septic
Water Well
Architectural Style Ranch/Rambler
Level or Stories 2
Additional Building Above Grade, Below Grade
New Construction N
Schools
School District Frederick County Public Schools
Others
Senior Community No
Tax ID 62C 1 6 104A
Ownership Fee Simple
SqFt Source Estimated
Horse Property N
Special Listing Condition Standard
Read Less

Bought with Paul J Gallagher Jr. • RE/MAX Roots
GET MORE INFORMATION





