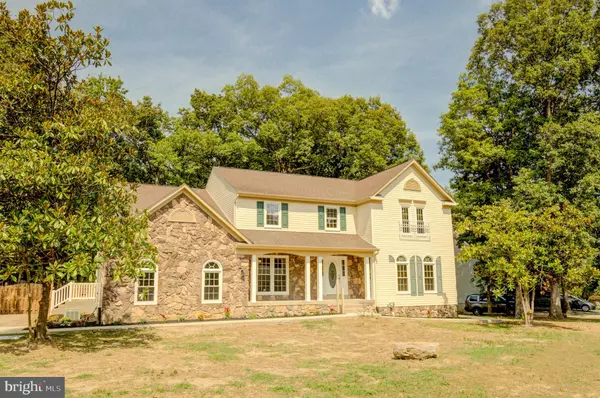For more information regarding the value of a property, please contact us for a free consultation.
11407 CHINQUAPIN WAY Fredericksburg, VA 22407
Want to know what your home might be worth? Contact us for a FREE valuation!

Our team is ready to help you sell your home for the highest possible price ASAP
Key Details
Sold Price $586,000
Property Type Single Family Home
Sub Type Detached
Listing Status Sold
Purchase Type For Sale
Square Footage 5,241 sqft
Price per Sqft $111
Subdivision Chancellor Park
MLS Listing ID VASP2001846
Sold Date 11/19/21
Style Colonial
Bedrooms 4
Full Baths 3
Half Baths 2
HOA Y/N N
Abv Grd Liv Area 3,529
Originating Board BRIGHT
Year Built 1990
Annual Tax Amount $3,001
Tax Year 2021
Lot Size 0.433 Acres
Acres 0.43
Property Description
Welcome to this luxury single family home with over 5000 finished square feet in the beautiful community of Chancellor Park. This home has gone through major upgrades. This home has new brand new double floor deck, new gazebo roof, new concrete walkway, new windows, brand new HVAC unit, new bathrooms, new kitchen, new doors, new lights all over the house inside & outside. As you enter from the main door, you will be amazed by the open layout of the home. On the main floor, you have the master bedroom with attached bathroom. The bathroom is equipped with a jacuzzi, double showers and finished with fine quality porcelain tile. The kitchen is all brand new with new cabinetry, quartz countertops, stainless steel appliances, and backsplash. There's also a wet bar area on the main level with an attached half bath. There are two laundry hookups in the house. one is located on the main level with new appliances. The 2nd laundry hookup is in the basement. The whole basement is new and fully finished. The basement also has a new wet bar with quartz countertops, cabinets, and appliances. The basement has a den, new full bathroom, and plenty of space for storage & recreational activities. On the top level, there are 3 bedrooms & 1 full bathroom. There's also a loft area that opens up to double floor deck. The house is perfect to spend some quality family time with the massive deck & and the gazebo in the back. Geographically, it's close the shopping malls and all major highways. This house is priced to sell so hurry up it won't last for long
Location
State VA
County Spotsylvania
Zoning R1
Rooms
Basement Full, Fully Finished, Walkout Level
Main Level Bedrooms 1
Interior
Hot Water Electric
Heating Central, Forced Air
Cooling Central A/C, Ceiling Fan(s)
Fireplaces Number 1
Fireplace Y
Heat Source Electric
Exterior
Garage Spaces 2.0
Water Access N
Accessibility None
Total Parking Spaces 2
Garage N
Building
Story 3
Sewer Public Sewer
Water Public
Architectural Style Colonial
Level or Stories 3
Additional Building Above Grade, Below Grade
New Construction N
Schools
School District Spotsylvania County Public Schools
Others
Senior Community No
Tax ID 22P3-39-
Ownership Fee Simple
SqFt Source Assessor
Acceptable Financing Cash, Conventional, FHA
Listing Terms Cash, Conventional, FHA
Financing Cash,Conventional,FHA
Special Listing Condition Standard
Read Less

Bought with Tracy A Shively • TTR Sothebys International Realty
GET MORE INFORMATION





