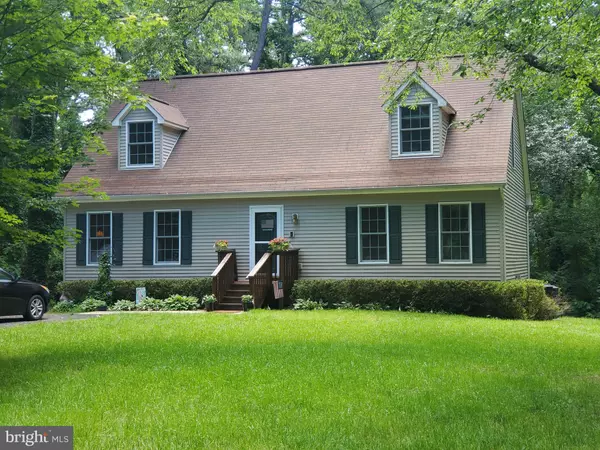For more information regarding the value of a property, please contact us for a free consultation.
12982 HOLLY WAY Lusby, MD 20657
Want to know what your home might be worth? Contact us for a FREE valuation!

Our team is ready to help you sell your home for the highest possible price ASAP
Key Details
Sold Price $370,000
Property Type Single Family Home
Sub Type Detached
Listing Status Sold
Purchase Type For Sale
Square Footage 1,848 sqft
Price per Sqft $200
Subdivision Drum Point
MLS Listing ID MDCA183548
Sold Date 08/10/21
Style Cape Cod
Bedrooms 3
Full Baths 2
Half Baths 1
HOA Fees $13/ann
HOA Y/N Y
Abv Grd Liv Area 1,848
Originating Board BRIGHT
Year Built 2006
Annual Tax Amount $3,353
Tax Year 2020
Lot Size 0.274 Acres
Acres 0.27
Property Description
What a gem it is ... Just a short walk or drive to the neighborhood beach and boat ramp. Classic Cape Cod in Drum Point. 3 bedrooms - 2.5 baths. Classic design of high pitched roof with dormers to open up the upper level. Owner's suite is located on main level. Owner's bath has double sinks, soaking tub and walk in closet. The remainder of the main level has kitchen with large island, and stainless appliances. The Dining area is off the kitchen. The family room is to the front of the home and Laundry is also located to the back. The upper level has 2 large bedrooms with a dormer in each to open up head room and to bring in the sun. There is a wonderful space at the top of the stairs for sitting area or office.
The basement is unfinished with rough in plumbing for a full bath and a walk -out exit to the back yard.
The heating/ cooling system is zoned and both units have been recently replaced.
The back yard is level and backs to trees for privacy. Currently, there is a family of eagles high above in the trees. And, the little one is learning to fly! This is such a wonderful spot!!!
Location
State MD
County Calvert
Zoning R
Rooms
Other Rooms Dining Room, Primary Bedroom, Bedroom 2, Bedroom 3, Kitchen, Family Room, Laundry, Utility Room, Bathroom 2, Primary Bathroom, Half Bath
Basement Connecting Stairway, Full, Heated, Outside Entrance, Rear Entrance, Rough Bath Plumb, Sump Pump, Unfinished, Walkout Level
Main Level Bedrooms 1
Interior
Hot Water Electric
Heating Heat Pump(s)
Cooling Heat Pump(s), Zoned
Equipment Built-In Microwave, Dishwasher, Oven - Self Cleaning, Oven/Range - Electric, Refrigerator, Stainless Steel Appliances
Fireplace N
Appliance Built-In Microwave, Dishwasher, Oven - Self Cleaning, Oven/Range - Electric, Refrigerator, Stainless Steel Appliances
Heat Source Electric
Laundry Hookup, Main Floor
Exterior
Garage Spaces 2.0
Water Access Y
Roof Type Shingle
Accessibility None
Total Parking Spaces 2
Garage N
Building
Story 2.5
Sewer Approved System, Septic Exists
Water Private
Architectural Style Cape Cod
Level or Stories 2.5
Additional Building Above Grade, Below Grade
Structure Type Dry Wall
New Construction N
Schools
Elementary Schools Call School Board
Middle Schools Call School Board
High Schools Patuxent
School District Calvert County Public Schools
Others
Senior Community No
Tax ID 0501066862
Ownership Fee Simple
SqFt Source Assessor
Horse Property N
Special Listing Condition Standard
Read Less

Bought with Lindsey Aliyah Burch • EXIT By the Bay Realty
GET MORE INFORMATION





