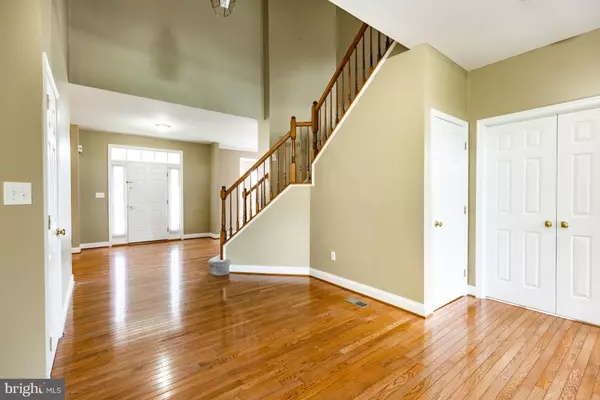For more information regarding the value of a property, please contact us for a free consultation.
9 PEAR DR Bear, DE 19701
Want to know what your home might be worth? Contact us for a FREE valuation!

Our team is ready to help you sell your home for the highest possible price ASAP
Key Details
Sold Price $511,000
Property Type Single Family Home
Sub Type Detached
Listing Status Sold
Purchase Type For Sale
Square Footage 4,050 sqft
Price per Sqft $126
Subdivision Sylvan Park
MLS Listing ID DENC528958
Sold Date 07/23/21
Style Colonial
Bedrooms 4
Full Baths 3
Half Baths 1
HOA Fees $25/ann
HOA Y/N Y
Abv Grd Liv Area 4,050
Originating Board BRIGHT
Year Built 2003
Annual Tax Amount $5,100
Tax Year 2020
Lot Size 9,148 Sqft
Acres 0.21
Property Description
The Duncanshire II model built by Louis Capano & Associates! From the moment you step into this exquisitely adorned, Sylvan Park home, with its imposing faade of brick and a dash of stucco, you are in for a treat. Perfectly maintained and beautifully appointed, you will delight in the bright and spacious open-concept design. Nine-foot and two-story ceiling heights accented with newly painted, neutral but sophisticated wall colors, dominate the principal rooms on the main level. To your left is the formal living room with crown molding, new wall-to-wall carpeting, and a centered bay window. To the right of the foyer is the formal dining room. This sophisticated room displays crown molding, a wrap-around chair rail, neutral wall-to-wall carpeting, a window-filled bump-out, and a stylish ten-light chandelier. With an effortless flow, the center hall opens to the stunning eat-in kitchen, the generously sized breakfast room, and the soaring family room. Significant tile flooring and new wall-to-wall carpeting add to the expansiveness, as do the numerous windows admitting natural light. The kitchen is fitted with 42-inch cabinets, new granite countertops, a breakfast bar, a center island, a double stainless-steel sink, recessed lighting, a food pantry, a butlers pantry, and stainless-steel appliances including a French-style four-door refrigerator. The naturally illuminated breakfast area with a shared gas fireplace enhances the experience by providing a comfortable but elegant space to enjoy a meal. And theres more! You will discover a sizable family room featuring the other side of the two-sided gas fireplace and tons of window lighting. Its the perfect spot for relaxing and entertaining. A 12x12 home office, a discreetly located powder room, a full-size laundry room, a back staircase, access to the attached two-car garage, and plenty of closet space complete the main level. Ascending the carpeted curved stairway to the upper level, you will find the extensive primary bedroom with a private sitting room, two walk-in closets, and an en suite featuring ceramic-tile flooring, two vanities, a window above a luxurious corner jetted tub, and a generous stall shower with sliding glass doors. There is also a smaller suite with a walk-in closet and shower tub in the private bathroom. Two additional sizeable secondary bedrooms and a shared hall bathroom with shower tub can accommodate a variety of needs. All rooms have been freshly painted. Ample closet and storage space is evident, and quiet and comfortable wall-to-wall carpeting and is found throughout the upper-level rooms. The lower level offers a huge space just awaiting your finishing touches. Conveniently located to shopping and schools, and within minutes of Routes 13, 40, and 72, this charming residence at 9 Pear Drive may be the picture-perfect new home for you!
Location
State DE
County New Castle
Area Newark/Glasgow (30905)
Zoning NC21
Rooms
Other Rooms Living Room, Dining Room, Primary Bedroom, Sitting Room, Bedroom 2, Bedroom 3, Bedroom 4, Kitchen, Family Room, Breakfast Room, Laundry, Office, Primary Bathroom
Basement Full, Unfinished
Interior
Interior Features Additional Stairway, Breakfast Area, Butlers Pantry, Carpet, Ceiling Fan(s), Chair Railings, Combination Kitchen/Dining, Crown Moldings, Curved Staircase, Family Room Off Kitchen, Floor Plan - Open, Formal/Separate Dining Room, Kitchen - Eat-In, Kitchen - Gourmet, Kitchen - Island, Pantry, Primary Bath(s), Recessed Lighting, Soaking Tub, Stall Shower, Tub Shower, Upgraded Countertops, Walk-in Closet(s), Wood Floors
Hot Water Natural Gas
Heating Forced Air
Cooling Ceiling Fan(s), Central A/C
Flooring Carpet, Ceramic Tile, Wood
Fireplaces Type Double Sided, Fireplace - Glass Doors, Gas/Propane
Equipment Built-In Microwave, Built-In Range, Dishwasher, Dryer - Front Loading, Oven - Self Cleaning, Oven/Range - Electric, Refrigerator, Stainless Steel Appliances, Washer - Front Loading
Fireplace Y
Window Features Bay/Bow,Double Hung,Sliding,Transom
Appliance Built-In Microwave, Built-In Range, Dishwasher, Dryer - Front Loading, Oven - Self Cleaning, Oven/Range - Electric, Refrigerator, Stainless Steel Appliances, Washer - Front Loading
Heat Source Natural Gas
Laundry Main Floor
Exterior
Parking Features Garage - Front Entry, Garage Door Opener, Inside Access
Garage Spaces 6.0
Utilities Available Under Ground
Water Access N
Roof Type Asphalt,Shingle
Accessibility None
Attached Garage 2
Total Parking Spaces 6
Garage Y
Building
Lot Description Backs - Open Common Area, Backs to Trees, Front Yard, Level, Rear Yard, SideYard(s)
Story 2
Foundation Concrete Perimeter
Sewer Public Sewer
Water Public
Architectural Style Colonial
Level or Stories 2
Additional Building Above Grade, Below Grade
Structure Type Cathedral Ceilings,9'+ Ceilings,2 Story Ceilings,Vaulted Ceilings
New Construction N
Schools
Elementary Schools Keene
Middle Schools Gauger-Cobbs
High Schools Glasgow
School District Christina
Others
HOA Fee Include Common Area Maintenance,Snow Removal
Senior Community No
Tax ID 1102840374
Ownership Fee Simple
SqFt Source Estimated
Acceptable Financing Cash, Conventional
Listing Terms Cash, Conventional
Financing Cash,Conventional
Special Listing Condition Standard
Read Less

Bought with Michael J McCullough • Long & Foster Real Estate, Inc.
GET MORE INFORMATION





