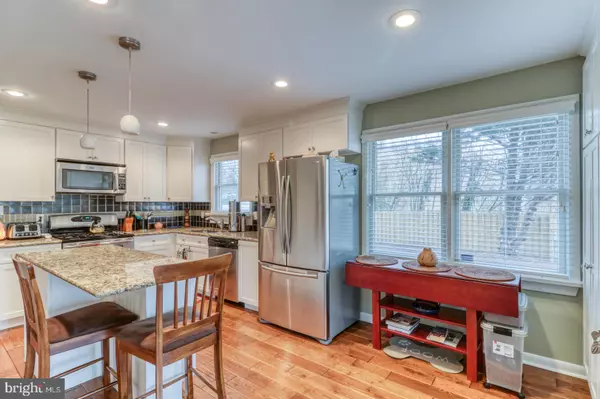For more information regarding the value of a property, please contact us for a free consultation.
18125 ELM LN Lewes, DE 19958
Want to know what your home might be worth? Contact us for a FREE valuation!

Our team is ready to help you sell your home for the highest possible price ASAP
Key Details
Sold Price $345,000
Property Type Single Family Home
Sub Type Detached
Listing Status Sold
Purchase Type For Sale
Square Footage 2,200 sqft
Price per Sqft $156
Subdivision Sandy Brae
MLS Listing ID DESU154160
Sold Date 09/14/20
Style Cape Cod
Bedrooms 3
Full Baths 2
Half Baths 1
HOA Fees $8/ann
HOA Y/N Y
Abv Grd Liv Area 2,200
Originating Board BRIGHT
Year Built 1973
Annual Tax Amount $943
Tax Year 2019
Lot Size 0.380 Acres
Acres 0.38
Lot Dimensions 149.00 x 113.00
Property Description
Lovely home on a large lot in centrally located Sandy Brae! All the updates have been done and it is move in ready. Gorgeous wood floors greet you at the front door and lead you to the beautifully renovated kitchen. Granite countertops, stainless steel appliances, kitchen island with seating and LOTS of pantry space make this into the perfect kitchen space for entertaining. The screened porch is just off of the kitchen, it has 3 season windows so you can enjoy it long after summer is gone. The open air deck is a great place for bbqs overlooking the huge backyard that is fully fenced and private. In addition to the cozy living room with a gas fireplace, there is also a large media room that could be converted to a 4th bedroom if needed. Lots and lots of storage with a walk up attic and full basement. The basement also has 2 rooms set up for entertaining with a bar and game rooms. All of the bathrooms have also been renovated. Great location, just around the corner from shopping and restaurants. Plus you get quick access to the sands of Rehoboth and Lewes Beaches. What are you waiting for? Schedule to see this one today!
Location
State DE
County Sussex
Area Lewes Rehoboth Hundred (31009)
Zoning MR 971
Rooms
Basement Full, Interior Access, Outside Entrance, Partially Finished
Interior
Interior Features Attic, Bar, Ceiling Fan(s), Chair Railings, Upgraded Countertops, Wood Floors
Hot Water Electric
Heating Forced Air, Heat Pump - Electric BackUp
Cooling Central A/C, Heat Pump(s)
Flooring Hardwood, Tile/Brick, Carpet
Fireplaces Type Gas/Propane
Equipment Dishwasher, Disposal, Oven/Range - Gas, Stainless Steel Appliances, Washer, Dryer, Refrigerator
Furnishings No
Fireplace Y
Appliance Dishwasher, Disposal, Oven/Range - Gas, Stainless Steel Appliances, Washer, Dryer, Refrigerator
Heat Source Electric
Laundry Main Floor
Exterior
Exterior Feature Deck(s), Porch(es), Screened
Fence Privacy, Wood
Water Access N
Accessibility None
Porch Deck(s), Porch(es), Screened
Garage N
Building
Story 2
Sewer Public Sewer
Water Well
Architectural Style Cape Cod
Level or Stories 2
Additional Building Above Grade, Below Grade
New Construction N
Schools
School District Cape Henlopen
Others
Senior Community No
Tax ID 334-06.00-381.00
Ownership Fee Simple
SqFt Source Assessor
Acceptable Financing Conventional, Cash
Listing Terms Conventional, Cash
Financing Conventional,Cash
Special Listing Condition Standard
Read Less

Bought with DENISE CAIN • Monument Sotheby's International Realty
GET MORE INFORMATION





