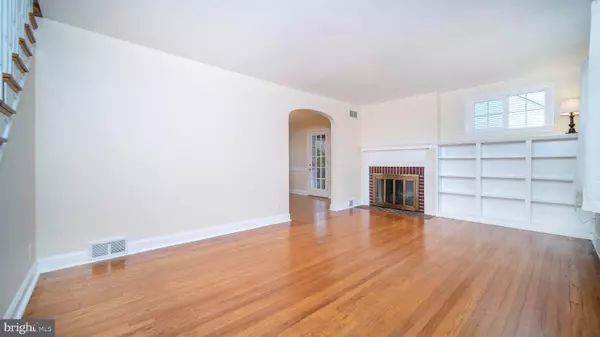For more information regarding the value of a property, please contact us for a free consultation.
9 PALACE AVE Claymont, DE 19703
Want to know what your home might be worth? Contact us for a FREE valuation!

Our team is ready to help you sell your home for the highest possible price ASAP
Key Details
Sold Price $256,000
Property Type Single Family Home
Sub Type Detached
Listing Status Sold
Purchase Type For Sale
Subdivision Stockdale
MLS Listing ID DENC493290
Sold Date 03/12/20
Style Colonial
Bedrooms 3
Full Baths 2
HOA Y/N N
Originating Board BRIGHT
Year Built 1941
Annual Tax Amount $1,989
Tax Year 2019
Lot Size 6,098 Sqft
Acres 0.14
Lot Dimensions 60.00 x 99.00
Property Description
Great Claymont location in Stockdale community. Two-story brick colonial, three bedrooms and two baths. Completely renovated kitchen with all new cabinetry with soft close doors and self-closing drawers, granite countertops, subway tile backsplash, and stainless steel appliances, including new washer and dryer. New flooring in kitchen, hall and downstairs bathroom. Refinished oak hardwood flooring throughout rest of the home. A covered patio off of the dining room and a spacious rear deck offer outdoor dining and entertaining. Six panel solid wood doors with polished brass knobs, a wood burning fireplace, central air, ceiling fans in all bedrooms, walk up attic and a one car garage simply add to its charm and ambiance. The location offers river views from the master bedroom along with a short commute to Wilmington and Philadelphia. It is in very close proximity to the new state of the art Claymont Library, the planned Claymont Transportation Center and Northern Delaware Greenway Trail along the Delaware River and Archmere Academy. Walking distance to the Claymont Train Station, Post Office, grocery store and pharmacy.
Location
State DE
County New Castle
Area Brandywine (30901)
Zoning NC6.5
Rooms
Other Rooms Living Room, Dining Room, Primary Bedroom, Bedroom 2, Bedroom 3, Kitchen
Basement Full, Unfinished
Interior
Interior Features Attic, Built-Ins, Ceiling Fan(s), Formal/Separate Dining Room, Stall Shower, Tub Shower, Upgraded Countertops, Wood Floors
Hot Water Natural Gas
Heating Forced Air
Cooling Central A/C
Flooring Hardwood, Tile/Brick
Fireplaces Number 1
Fireplaces Type Heatilator, Wood
Equipment Built-In Microwave, Dishwasher, Dryer, Oven/Range - Gas, Refrigerator, Stainless Steel Appliances, Washer
Fireplace Y
Window Features Insulated
Appliance Built-In Microwave, Dishwasher, Dryer, Oven/Range - Gas, Refrigerator, Stainless Steel Appliances, Washer
Heat Source Oil
Laundry Basement
Exterior
Exterior Feature Porch(es), Deck(s)
Parking Features Garage - Front Entry
Garage Spaces 1.0
Water Access N
Roof Type Shingle
Accessibility None
Porch Porch(es), Deck(s)
Attached Garage 1
Total Parking Spaces 1
Garage Y
Building
Lot Description Front Yard, Level, Rear Yard
Story 2
Sewer Public Sewer
Water Public
Architectural Style Colonial
Level or Stories 2
Additional Building Above Grade, Below Grade
Structure Type Plaster Walls
New Construction N
Schools
Elementary Schools Claymont
Middle Schools Talley
High Schools Brandywine
School District Brandywine
Others
Senior Community No
Tax ID 06-085.00-067
Ownership Fee Simple
SqFt Source Estimated
Acceptable Financing Cash, Conventional, FHA, VA
Listing Terms Cash, Conventional, FHA, VA
Financing Cash,Conventional,FHA,VA
Special Listing Condition Standard
Read Less

Bought with Daniel Frampton • RE/MAX Associates-Wilmington
GET MORE INFORMATION





