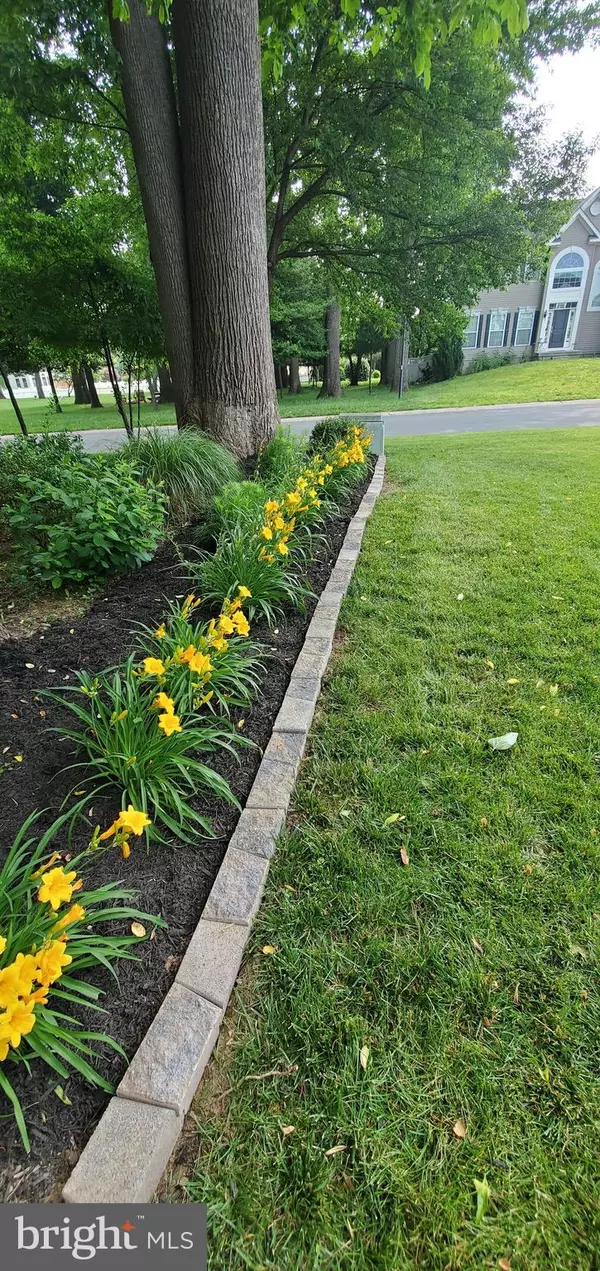For more information regarding the value of a property, please contact us for a free consultation.
303 MAYAPPLE LN Magnolia, DE 19962
Want to know what your home might be worth? Contact us for a FREE valuation!

Our team is ready to help you sell your home for the highest possible price ASAP
Key Details
Sold Price $400,000
Property Type Single Family Home
Sub Type Detached
Listing Status Sold
Purchase Type For Sale
Square Footage 2,118 sqft
Price per Sqft $188
Subdivision Meadowsatchestnutrid
MLS Listing ID DEKT248526
Sold Date 06/21/21
Style Contemporary,Cape Cod
Bedrooms 4
Full Baths 3
Half Baths 1
HOA Fees $25/ann
HOA Y/N Y
Abv Grd Liv Area 2,118
Originating Board BRIGHT
Year Built 2010
Annual Tax Amount $1,272
Tax Year 2020
Lot Size 0.260 Acres
Acres 0.26
Lot Dimensions 0.26 x 0.00
Property Description
Welcome Home!!! Be prepared to fall in love! From the Lush landscaping to the inviting front porch this Modern Cape Cod has plenty of curb appeal! And it's so much larger than it appears! The first floor is adorned with Engineered Vinyl Plank Flooring ,and Gorgeous Farmhouse touches throughout; featuring Ship Lap, the look of Exposed Brick, Open Shelving, Barn Doors, and Neutral Gray Tones! Gourmet Kitchen with Granite Countertops and Stainless Steel Smart Appliances that are less than a year old!! Walkout Slider in the finished basement provides lots of Natural Light! Basement features a huge Rec Room / Man Cave, Bedroom with Very Large Closet, and Full Bathroom - would make a great space for guests or adult children living at home!! Out Back you'll find more lush landscaping along with Fire Pit, Swing, and 15X16 Deck with Pergola! The deck was built to hold a permanent structure if you ever wanted to upgrade. New Architectural Shingle Roof with Leaf Barrier installed in 2019. There's nothing to do but move in here!! Don't wait too long - this one will not last!!
Location
State DE
County Kent
Area Caesar Rodney (30803)
Zoning AC
Rooms
Basement Fully Finished, Outside Entrance, Sump Pump, Walkout Stairs
Interior
Interior Features Breakfast Area, Carpet, Ceiling Fan(s), Family Room Off Kitchen, Formal/Separate Dining Room, Kitchen - Gourmet, Pantry, Stall Shower, Tub Shower, Upgraded Countertops, Walk-in Closet(s)
Hot Water Electric
Heating Forced Air
Cooling Central A/C
Flooring Carpet, Vinyl
Heat Source Natural Gas
Exterior
Parking Features Garage - Front Entry
Garage Spaces 6.0
Water Access N
Roof Type Architectural Shingle
Accessibility None
Attached Garage 2
Total Parking Spaces 6
Garage Y
Building
Story 2
Sewer Public Sewer
Water Public
Architectural Style Contemporary, Cape Cod
Level or Stories 2
Additional Building Above Grade, Below Grade
New Construction N
Schools
School District Caesar Rodney
Others
Senior Community No
Tax ID NM-00-11203-05-0100-000
Ownership Fee Simple
SqFt Source Assessor
Acceptable Financing Conventional, FHA, VA
Listing Terms Conventional, FHA, VA
Financing Conventional,FHA,VA
Special Listing Condition Standard
Read Less

Bought with Sean Wesley Carrow • Tri-County Realty
GET MORE INFORMATION





