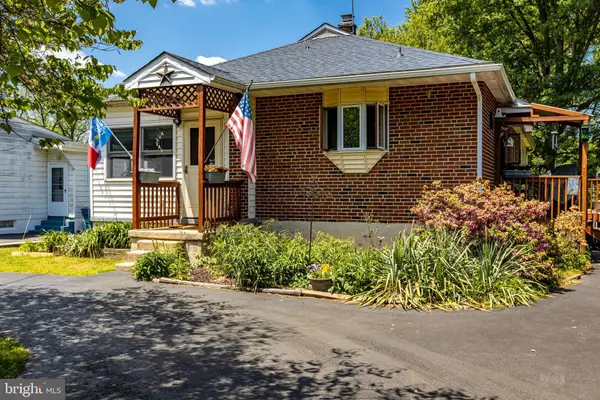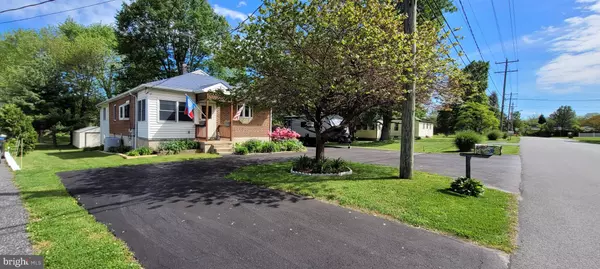For more information regarding the value of a property, please contact us for a free consultation.
5040 OGLETOWN STANTON RD Newark, DE 19713
Want to know what your home might be worth? Contact us for a FREE valuation!

Our team is ready to help you sell your home for the highest possible price ASAP
Key Details
Sold Price $256,250
Property Type Single Family Home
Sub Type Detached
Listing Status Sold
Purchase Type For Sale
Square Footage 3,250 sqft
Price per Sqft $78
Subdivision None Available
MLS Listing ID DENC527054
Sold Date 07/29/21
Style Ranch/Rambler
Bedrooms 5
Full Baths 2
HOA Y/N N
Abv Grd Liv Area 1,625
Originating Board BRIGHT
Year Built 1950
Annual Tax Amount $1,784
Tax Year 2020
Lot Size 0.390 Acres
Acres 0.39
Lot Dimensions 71.50 x 227.60
Property Description
**Showings start on Monday, May 24th** The size of this home is deceiving from the outside! The home owners have lovingly cared for this property for over 30 years. Walking up to the home you will be delighted by the large driveway space and the beautiful flowers popping up in every direction you look. There is an enclosed front porch that's perfect for bird watching or enjoying a drink while watching the stars at night. Inside, you will find 3 bedrooms on the main floor, a large eat in kitchen and a living room. In addition, there is room that is slightly open to the living room that the current owners are using as their home office. The laundry is conveniently located on the main floor however it was originally in the basement and could be moved back downstairs if that fits the buyer's needs better. Step downstairs and you will be surprised with all of the space! There are 2 bedrooms, a workshop area, a full kitchen space and a recreational room that has double doors leading to the backyard. Out back you will find multiple sheds and more beautiful flowers and shrubbery. It is truly a unique property with surprises at every turn.
Location
State DE
County New Castle
Area Newark/Glasgow (30905)
Zoning NC6.5
Rooms
Basement Full
Main Level Bedrooms 3
Interior
Hot Water Oil
Cooling Central A/C
Window Features Double Hung,Insulated
Heat Source Oil
Laundry Main Floor
Exterior
Water Access N
Accessibility None
Garage N
Building
Story 1
Sewer Public Sewer
Water Public
Architectural Style Ranch/Rambler
Level or Stories 1
Additional Building Above Grade, Below Grade
New Construction N
Schools
School District Colonial
Others
Senior Community No
Tax ID 09-011.00-076
Ownership Fee Simple
SqFt Source Assessor
Acceptable Financing Conventional, FHA, VA, Cash
Listing Terms Conventional, FHA, VA, Cash
Financing Conventional,FHA,VA,Cash
Special Listing Condition Standard
Read Less

Bought with Michael Mazur • Long & Foster Real Estate, Inc.
GET MORE INFORMATION





