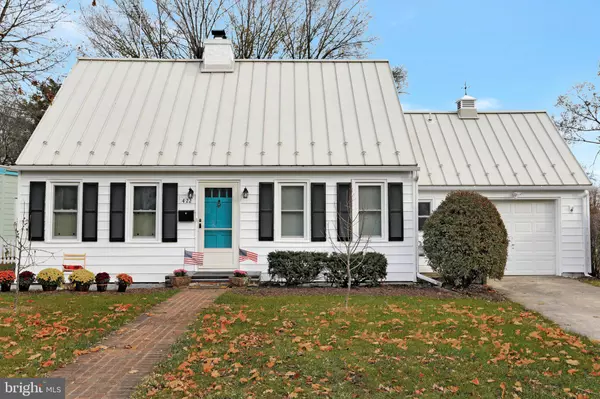For more information regarding the value of a property, please contact us for a free consultation.
422 S ILLINOIS AVE Martinsburg, WV 25401
Want to know what your home might be worth? Contact us for a FREE valuation!

Our team is ready to help you sell your home for the highest possible price ASAP
Key Details
Sold Price $245,000
Property Type Single Family Home
Sub Type Detached
Listing Status Sold
Purchase Type For Sale
Square Footage 1,340 sqft
Price per Sqft $182
Subdivision None Available
MLS Listing ID WVBE2004234
Sold Date 01/03/22
Style Cape Cod
Bedrooms 3
Full Baths 2
HOA Y/N N
Abv Grd Liv Area 1,340
Originating Board BRIGHT
Year Built 1954
Annual Tax Amount $1,015
Tax Year 2021
Lot Size 0.283 Acres
Acres 0.28
Property Description
MULTIPLE OFFERS RECEIVED.
New to the market is this cute Cape Cod with a 50s charm. This home is located on the western side of Martinsburg and convenient to 81, shopping, the hospital and War Memorial Park. Main features include a main floor bedroom and full bathroom, beautiful hardwood floors with a living room natural gas fed fireplace, Backup electrical generator for refrigeration circuits powered by solar/natural gas or gasoline. The backyard is level and large! Standing on the rear deck, enjoy the views of an old oak with garden beds galore and a storage outbuilding currently being used as a mini-greenhouse. Basement had a water proofing system in place in 2016, double oven SS w/ gas/electric in 2015, exterior fully repainted in 2021, new and upgraded counter-tops in 2014, a new natural gas water heater in 2013, a new metal roof, new Simonton double pane vinyl windows and finally a new Trane natural gas furnace in 2011. Let's not forget the attached 1-car garage with an attic storage area. Schedule your tour today.
Location
State WV
County Berkeley
Zoning 101
Direction West
Rooms
Other Rooms Living Room, Bedroom 2, Bedroom 3, Kitchen, Bedroom 1
Basement Connecting Stairway, Improved, Interior Access, Outside Entrance, Poured Concrete, Rear Entrance, Shelving, Space For Rooms, Workshop, Daylight, Partial, Drain, Heated, Partially Finished, Sump Pump, Unfinished, Walkout Stairs, Water Proofing System, Windows
Main Level Bedrooms 1
Interior
Interior Features Built-Ins, Crown Moldings, Dining Area, Entry Level Bedroom, Floor Plan - Traditional, Combination Kitchen/Dining, Kitchen - Eat-In, Kitchen - Galley, Kitchen - Table Space, Tub Shower, Water Treat System, Wood Floors, Window Treatments
Hot Water Natural Gas
Heating Central, Forced Air, Programmable Thermostat, Heat Pump(s)
Cooling Central A/C, Heat Pump(s), Programmable Thermostat
Flooring Hardwood, Vinyl
Fireplaces Number 1
Fireplaces Type Brick, Gas/Propane, Mantel(s)
Equipment Oven - Double, Oven/Range - Gas, Oven/Range - Electric, Oven - Self Cleaning, Refrigerator, Stainless Steel Appliances, Stove, Water Heater
Furnishings No
Fireplace Y
Window Features Double Pane,Replacement,Screens,Vinyl Clad
Appliance Oven - Double, Oven/Range - Gas, Oven/Range - Electric, Oven - Self Cleaning, Refrigerator, Stainless Steel Appliances, Stove, Water Heater
Heat Source Natural Gas
Laundry Basement, Has Laundry, Hookup
Exterior
Exterior Feature Deck(s), Porch(es)
Parking Features Additional Storage Area, Covered Parking, Garage - Front Entry
Garage Spaces 6.0
Fence Chain Link, Rear
Utilities Available Above Ground, Cable TV Available, Electric Available, Natural Gas Available, Phone Available, Sewer Available, Water Available
Water Access N
View City
Roof Type Metal,Pitched
Street Surface Approved,Black Top
Accessibility Entry Slope <1', Level Entry - Main, Accessible Switches/Outlets
Porch Deck(s), Porch(es)
Road Frontage City/County
Attached Garage 1
Total Parking Spaces 6
Garage Y
Building
Lot Description Cleared, Front Yard, Landscaping, Level, Not In Development, Partly Wooded, Rear Yard, Road Frontage
Story 3
Foundation Permanent, Block
Sewer Public Sewer
Water Public
Architectural Style Cape Cod
Level or Stories 3
Additional Building Above Grade, Below Grade
Structure Type Plaster Walls,Block Walls
New Construction N
Schools
Elementary Schools Rosemont
Middle Schools Martinsburg South
High Schools Martinsburg
School District Berkeley County Schools
Others
Pets Allowed Y
Senior Community No
Tax ID 06 13013400000000
Ownership Fee Simple
SqFt Source Assessor
Security Features Smoke Detector
Acceptable Financing Bank Portfolio, Cash, Conventional, FHA
Horse Property N
Listing Terms Bank Portfolio, Cash, Conventional, FHA
Financing Bank Portfolio,Cash,Conventional,FHA
Special Listing Condition Standard
Pets Allowed Cats OK, Dogs OK, Number Limit
Read Less

Bought with Gavin Washington • Weichert Realtors - Blue Ribbon
GET MORE INFORMATION





