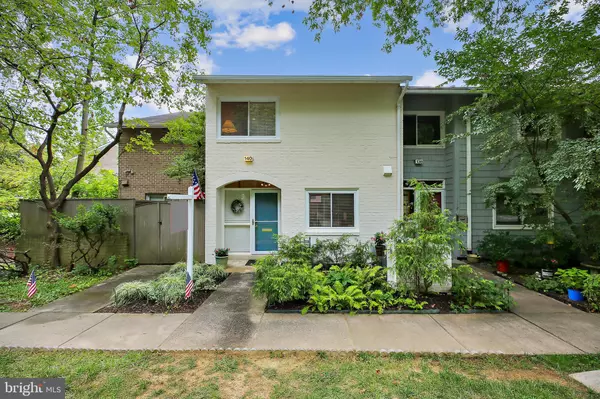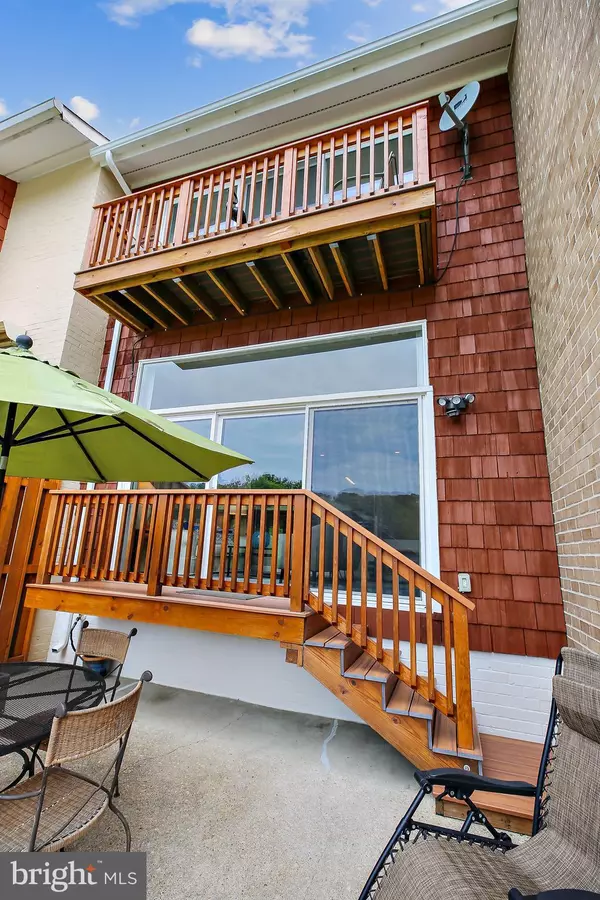For more information regarding the value of a property, please contact us for a free consultation.
140 NEW MARK ESPLANADE Rockville, MD 20850
Want to know what your home might be worth? Contact us for a FREE valuation!

Our team is ready to help you sell your home for the highest possible price ASAP
Key Details
Sold Price $545,000
Property Type Townhouse
Sub Type Interior Row/Townhouse
Listing Status Sold
Purchase Type For Sale
Square Footage 1,426 sqft
Price per Sqft $382
Subdivision New Mark Commons
MLS Listing ID MDMC2007418
Sold Date 09/30/21
Style Colonial
Bedrooms 2
Full Baths 2
Half Baths 1
HOA Fees $235/mo
HOA Y/N Y
Abv Grd Liv Area 1,426
Originating Board BRIGHT
Year Built 1972
Annual Tax Amount $6,239
Tax Year 2021
Lot Size 1,178 Sqft
Acres 0.03
Property Description
Huge Price improvement...Must see!!!...Do not let your clients miss this one-of-kind TH Overlooking the lake. Beauty on New Mark Commons Lake with view of fountain from every window. This special TH offers updates galore from tablespace kitchen w granite counters to hardwood on first level. Views of lake from Dining room and Sunken living room create an amazing vista. Two primary On suites with full updated baths on upper level. Lower level offers large Rec Room, opens to Laundry room and amazing storage area of laundry room
Community offers Pool, walking Trails, Tot Lot , Basketball courts and Club House. Close to 3 Parks, 270, Rockville Metro and Town Center. You can't beat this one!!
-Improvements to 140 New Mark Esplanade
-Renovated Second Master Bathroom (2021) New flooring, baseboard, vanity, mirror, lighting strip, commode, medicine cabinet and shower head.
-New roof, gutters, rear soffits, sky light (2021)
-New water heater (2021)
-Whole-house thermostat (2021)
-Heating system Trane 2010 & AC system Trane 2017
-Thompson Creek 12-foot sliding doors. First floor (2016); Second floor (2018)
-Custom railings: First floor and stairways (2017); Second floor being fabricated for August installation (2021)
-Hardwood floors (DR and LR, 2016; 2nd floor hallway, 2021); Travertine tile in kitchen, entry way, powder room (2016)
-New cedar privacy fence on rear deck (2016)
-Renovated rear 2 level deck.. upper level using Trex decking (2016) and lower level cedar lumber (2018)
-Aprilaire whole-house humidifier (2018)
-Whole-house surge protector (2017)
-Upgraded kitchen including dishwasher, refrigerator w/ice maker, stove, microwave, maple cabinets, black granite countertops, travertine tile, sink, faucet (2004-2020)
-Renovated powder room including travertine tile, commode, vanity, vessel sink, faucet and mirror (2015)
-Whole-house plumbing replaced with PEX as prevention to avoid leaks common to older copper pipes (2014)
-Elfa closet organizers on first and second floors (2013)
-Fresh Paint-2021
Location
State MD
County Montgomery
Zoning R90
Rooms
Other Rooms Exercise Room
Basement Combination, Heated, Improved, Unfinished
Interior
Hot Water Natural Gas
Heating Forced Air
Cooling Ceiling Fan(s), Central A/C
Fireplace N
Heat Source Central
Exterior
Garage Spaces 1.0
Parking On Site 1
Utilities Available Cable TV Available, Natural Gas Available, Phone Available, Sewer Available
Amenities Available Basketball Courts, Bike Trail, Club House, Common Grounds, Jog/Walk Path, Lake, Pool - Outdoor, Tennis Courts, Tot Lots/Playground, Other
Water Access N
Accessibility Other
Total Parking Spaces 1
Garage N
Building
Story 3
Sewer Public Sewer
Water Public
Architectural Style Colonial
Level or Stories 3
Additional Building Above Grade, Below Grade
New Construction N
Schools
School District Montgomery County Public Schools
Others
Pets Allowed Y
HOA Fee Include All Ground Fee,Common Area Maintenance,Management,Pool(s),Reserve Funds,Trash,Other
Senior Community No
Tax ID 160401487258
Ownership Fee Simple
SqFt Source Assessor
Acceptable Financing Cash, Conventional, FHA, VA, Other
Horse Property N
Listing Terms Cash, Conventional, FHA, VA, Other
Financing Cash,Conventional,FHA,VA,Other
Special Listing Condition Standard
Pets Allowed Cats OK, Dogs OK
Read Less

Bought with Dyema LaMar • Samson Properties
GET MORE INFORMATION





