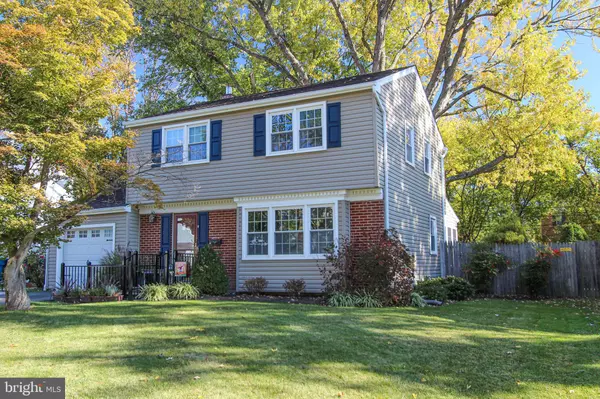For more information regarding the value of a property, please contact us for a free consultation.
24 CONSTITUTION BLVD New Castle, DE 19720
Want to know what your home might be worth? Contact us for a FREE valuation!

Our team is ready to help you sell your home for the highest possible price ASAP
Key Details
Sold Price $325,000
Property Type Single Family Home
Sub Type Detached
Listing Status Sold
Purchase Type For Sale
Square Footage 1,900 sqft
Price per Sqft $171
Subdivision Jefferson Farms
MLS Listing ID DENC2010086
Sold Date 12/22/21
Style Colonial
Bedrooms 4
Full Baths 1
Half Baths 1
HOA Y/N N
Abv Grd Liv Area 1,600
Originating Board BRIGHT
Year Built 1960
Annual Tax Amount $1,677
Tax Year 2021
Lot Size 8,276 Sqft
Acres 0.19
Lot Dimensions 60.00 x 140.00
Property Description
This Inviting 2 Story has been Meticulously Maintained, Loved and Improved by the Original Owners. Attractive Vinyl and Brick Exterior to the Hardscaped Front Porch, Black Accent Railings, Dentil Moldings above Front Door and Triple Bump-Out Windows. Totally New Gourmet Kitchen with Gas Cooking, 42 Cabinetry, Double Sink, Subway Tile Backsplash, 6 ft Center Island, Pendant Lighting, Granite Counters, Stainless-Steel Appliances, Recessed Lighting, Pantry Closet and Butlers Pantry that adjoins the Spacious Dining Room with built-in Corner China Cabinet. First level Hardwood Floors, Updated Tiled Powder Rm and 4 Season Sunroom addition overlooking Private Fenced yard with Deck, Patio with Classic Pergola. Second Level all Hardwood with 4 Bedrooms and updated Tiled Full Bath, Granite top Vanity and Tub/Shower Combo. Partially finished Basement with 25 x 12 Rec Room and large Storage/Workshop area. Natural Gas HVAC and Hot Water. Extra Deep 1 Car Garage with Shelving and Man door to the Backyard with Storage Shed and Firepit area! Hurry to make this yours!
Location
State DE
County New Castle
Area New Castle/Red Lion/Del.City (30904)
Zoning NC6.5
Rooms
Other Rooms Living Room, Dining Room, Bedroom 2, Bedroom 3, Bedroom 4, Kitchen, Bedroom 1, Sun/Florida Room, Recreation Room, Storage Room, Full Bath, Half Bath
Basement Partially Finished, Full
Interior
Interior Features Built-Ins, Butlers Pantry, Ceiling Fan(s), Tub Shower, Upgraded Countertops, Kitchen - Country, Kitchen - Island, Pantry, Window Treatments, Wood Floors
Hot Water Natural Gas
Heating Forced Air
Cooling Central A/C
Flooring Hardwood, Tile/Brick
Equipment Washer, Dryer, Built-In Microwave, Dishwasher, Disposal, Exhaust Fan, Extra Refrigerator/Freezer, Refrigerator
Fireplace N
Appliance Washer, Dryer, Built-In Microwave, Dishwasher, Disposal, Exhaust Fan, Extra Refrigerator/Freezer, Refrigerator
Heat Source Natural Gas
Laundry Basement
Exterior
Exterior Feature Deck(s), Patio(s), Porch(es)
Parking Features Built In, Inside Access, Garage - Front Entry, Garage Door Opener
Garage Spaces 3.0
Fence Fully, Wood
Water Access N
Roof Type Pitched,Shingle
Accessibility None
Porch Deck(s), Patio(s), Porch(es)
Attached Garage 1
Total Parking Spaces 3
Garage Y
Building
Story 2
Foundation Concrete Perimeter
Sewer Public Sewer
Water Public
Architectural Style Colonial
Level or Stories 2
Additional Building Above Grade, Below Grade
New Construction N
Schools
School District Colonial
Others
Senior Community No
Tax ID 10-020.30-025
Ownership Fee Simple
SqFt Source Assessor
Acceptable Financing Cash, Conventional, FHA, VA
Horse Property N
Listing Terms Cash, Conventional, FHA, VA
Financing Cash,Conventional,FHA,VA
Special Listing Condition Standard
Read Less

Bought with Laura Walker • Walker Realty Group LLC
GET MORE INFORMATION





