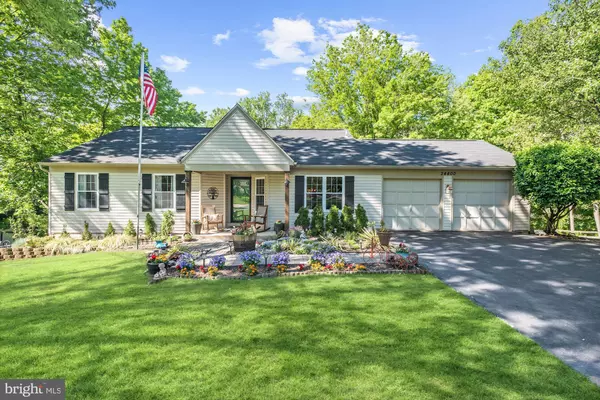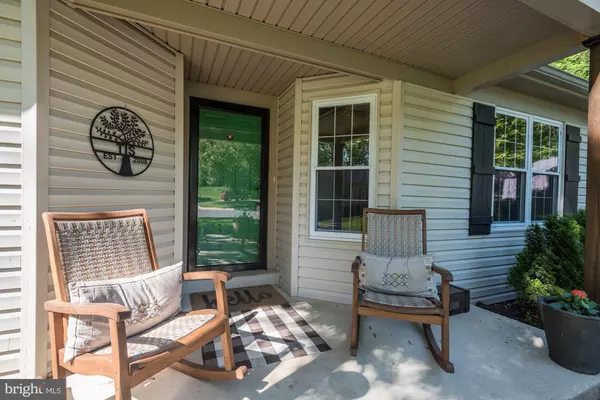For more information regarding the value of a property, please contact us for a free consultation.
24400 FOSSEN RD Damascus, MD 20872
Want to know what your home might be worth? Contact us for a FREE valuation!

Our team is ready to help you sell your home for the highest possible price ASAP
Key Details
Sold Price $575,000
Property Type Single Family Home
Sub Type Detached
Listing Status Sold
Purchase Type For Sale
Square Footage 2,229 sqft
Price per Sqft $257
Subdivision Damascus
MLS Listing ID MDMC755852
Sold Date 06/07/21
Style Ranch/Rambler
Bedrooms 4
Full Baths 3
HOA Y/N N
Abv Grd Liv Area 1,329
Originating Board BRIGHT
Year Built 1986
Annual Tax Amount $4,228
Tax Year 2021
Lot Size 0.428 Acres
Acres 0.43
Property Description
Charming rancher nestled on a quiet cul-de-sac in the desirable Sweepstakes community offering comfort and convenience with main level living! Inviting covered entrance welcomes you to this bright and airy home. Fall in love with the high ceilings and hardwood flooring. Spacious living and dining room features access to the expansive deck overlooking the play area and landscaped grounds. Inspire your inner chef in the eat-in kitchen appointed with stainless steel appliances, range with induction cooktop and adjacent breakfast room. Retreat to the primary bedroom complemented with dual closets and en-suite bath. Two additional bedrooms and a full bath complete the main level. Entertain family and friends in the generously sized lower level family room and recreation area embellished with a dry bar with a kegerator. A fourth bedroom, full bath, play room, and laundry room conclude the interior of this gorgeous home. Enjoy your spring and summer relaxing on the lower level deck. Plenty of storage offered in the attic or in the 2-car garage. Updates: Entire basement (2017), new oak hardwood floors, new roof (2014), appliances, lower deck, play set, bedrooms remodeled, and painted cabinets. A MUST-SEE!
Location
State MD
County Montgomery
Zoning R200
Rooms
Other Rooms Living Room, Dining Room, Primary Bedroom, Bedroom 2, Bedroom 3, Bedroom 4, Kitchen, Family Room, Foyer, Breakfast Room, Other, Recreation Room
Basement Connecting Stairway, Fully Finished, Interior Access, Outside Entrance, Walkout Level
Main Level Bedrooms 3
Interior
Interior Features Bar, Breakfast Area, Built-Ins, Ceiling Fan(s), Combination Dining/Living, Combination Kitchen/Dining, Entry Level Bedroom, Floor Plan - Open, Kitchen - Country, Kitchen - Eat-In, Primary Bath(s), Recessed Lighting, Wainscotting, Window Treatments, Wood Floors
Hot Water Electric
Heating Heat Pump(s)
Cooling Central A/C
Flooring Ceramic Tile, Hardwood
Equipment Dishwasher, Disposal, Dryer, Icemaker, Oven/Range - Electric, Refrigerator, Stainless Steel Appliances, Washer, Water Heater
Fireplace N
Window Features Double Pane,Screens,Vinyl Clad
Appliance Dishwasher, Disposal, Dryer, Icemaker, Oven/Range - Electric, Refrigerator, Stainless Steel Appliances, Washer, Water Heater
Heat Source Electric
Exterior
Exterior Feature Deck(s)
Parking Features Garage - Front Entry, Inside Access
Garage Spaces 2.0
Water Access N
View Garden/Lawn, Trees/Woods
Roof Type Asphalt,Shingle
Accessibility Other
Porch Deck(s)
Attached Garage 2
Total Parking Spaces 2
Garage Y
Building
Lot Description Backs to Trees, Landscaping
Story 2
Sewer Public Sewer
Water Public
Architectural Style Ranch/Rambler
Level or Stories 2
Additional Building Above Grade, Below Grade
Structure Type Dry Wall,Vaulted Ceilings
New Construction N
Schools
Elementary Schools Lois P. Rockwell
Middle Schools John T. Baker
High Schools Damascus
School District Montgomery County Public Schools
Others
Senior Community No
Tax ID 161202347592
Ownership Fee Simple
SqFt Source Assessor
Security Features Main Entrance Lock,Smoke Detector
Special Listing Condition Standard
Read Less

Bought with Lawrence M Evans • RE/MAX Realty Group
GET MORE INFORMATION





