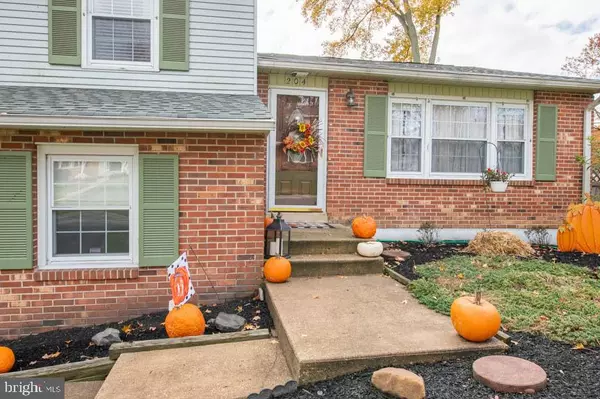For more information regarding the value of a property, please contact us for a free consultation.
204 SEMINOLE DR Newark, DE 19702
Want to know what your home might be worth? Contact us for a FREE valuation!

Our team is ready to help you sell your home for the highest possible price ASAP
Key Details
Sold Price $355,000
Property Type Single Family Home
Sub Type Detached
Listing Status Sold
Purchase Type For Sale
Square Footage 2,029 sqft
Price per Sqft $174
Subdivision The Woods
MLS Listing ID DENC2009596
Sold Date 12/17/21
Style Split Level,Bi-level
Bedrooms 4
Full Baths 3
HOA Fees $3/ann
HOA Y/N Y
Abv Grd Liv Area 1,725
Originating Board BRIGHT
Year Built 1977
Annual Tax Amount $2,273
Tax Year 2021
Lot Size 7,841 Sqft
Acres 0.18
Lot Dimensions 80.00 x 100.00
Property Description
Only showings will be during the open house on Saturday 11/13/2021 from 11am to 3pm
New Roof 2018 , Ge Cafe appliances 2019 , Custom built cabinets 2019 , Central AC unit 2020 , Owners Bath was renovated 11/2021 , Trex upper Deck was added 10/2019 all permits were obtained & closed ..
Welcome to this all inclusive open concept split level 3 bedroom 3 full bath home in the desirable and centrally located neighborhood of The Woods in Newark . Some of the inclusions that come with this one of a kind home include New Playground equipment and very large in ground sand box , Entertainment system in main floor living room with 60 inch flat screen Tv , barstools that go with custom built center island , Front loading super high tech samsung washer & dryer . And just in case you need both this home has it lower Level full bath has a step in shower , upper level full bath in hall has a tub , owners suite has step in . Privacy fencing around back yard with single gate on left and double gated access on right .
Location
State DE
County New Castle
Area Newark/Glasgow (30905)
Zoning NC10
Rooms
Basement Full
Interior
Interior Features Attic, Ceiling Fan(s), Combination Kitchen/Dining, Dining Area, Floor Plan - Open, Kitchen - Eat-In, Kitchen - Island, Store/Office, Upgraded Countertops
Hot Water Electric
Heating Forced Air
Cooling Central A/C
Flooring Luxury Vinyl Plank, Partially Carpeted
Equipment Built-In Microwave, Built-In Range, Dishwasher, Disposal, Dryer - Electric, Dryer - Front Loading, Energy Efficient Appliances, ENERGY STAR Clothes Washer, ENERGY STAR Dishwasher, Microwave, Oven - Double, Oven/Range - Electric, Refrigerator, Stainless Steel Appliances, Washer - Front Loading, Water Heater
Furnishings No
Fireplace N
Window Features Double Pane
Appliance Built-In Microwave, Built-In Range, Dishwasher, Disposal, Dryer - Electric, Dryer - Front Loading, Energy Efficient Appliances, ENERGY STAR Clothes Washer, ENERGY STAR Dishwasher, Microwave, Oven - Double, Oven/Range - Electric, Refrigerator, Stainless Steel Appliances, Washer - Front Loading, Water Heater
Heat Source Oil
Laundry Lower Floor, Has Laundry
Exterior
Exterior Feature Deck(s), Patio(s)
Parking Features Garage - Front Entry, Inside Access
Garage Spaces 4.0
Fence Privacy, Wood
Utilities Available Cable TV, Phone
Water Access N
Roof Type Architectural Shingle
Street Surface Black Top
Accessibility None
Porch Deck(s), Patio(s)
Road Frontage City/County
Attached Garage 1
Total Parking Spaces 4
Garage Y
Building
Lot Description Front Yard, Landscaping, Rear Yard
Story 3
Foundation Block
Sewer Public Sewer
Water Public
Architectural Style Split Level, Bi-level
Level or Stories 3
Additional Building Above Grade, Below Grade
Structure Type Dry Wall
New Construction N
Schools
Elementary Schools Castle Hills
Middle Schools George Read
High Schools William Penn
School District Colonial
Others
Pets Allowed Y
Senior Community No
Tax ID 09-025.10-119
Ownership Fee Simple
SqFt Source Assessor
Security Features Main Entrance Lock
Acceptable Financing Cash, Conventional, FHA
Horse Property N
Listing Terms Cash, Conventional, FHA
Financing Cash,Conventional,FHA
Special Listing Condition Standard
Pets Allowed No Pet Restrictions
Read Less

Bought with Sumeet Malik • Compass
GET MORE INFORMATION





