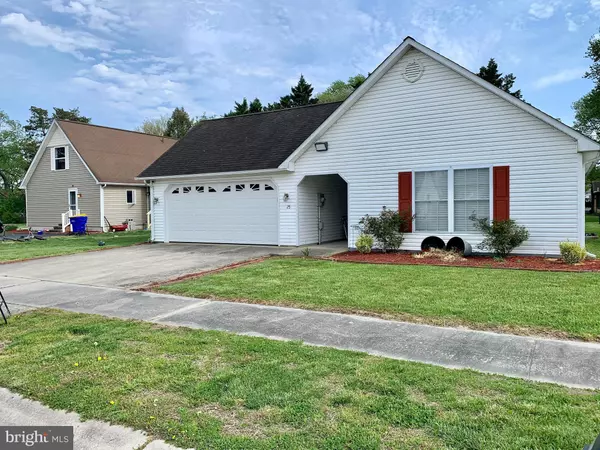For more information regarding the value of a property, please contact us for a free consultation.
25 ABBY RD Millsboro, DE 19966
Want to know what your home might be worth? Contact us for a FREE valuation!

Our team is ready to help you sell your home for the highest possible price ASAP
Key Details
Sold Price $262,500
Property Type Single Family Home
Sub Type Detached
Listing Status Sold
Purchase Type For Sale
Square Footage 1,224 sqft
Price per Sqft $214
Subdivision Boro-Mills
MLS Listing ID DESU182168
Sold Date 07/15/21
Style Contemporary,Ranch/Rambler
Bedrooms 2
Full Baths 2
HOA Y/N N
Abv Grd Liv Area 1,224
Originating Board BRIGHT
Year Built 2000
Annual Tax Amount $572
Tax Year 2020
Lot Size 5,663 Sqft
Acres 0.13
Lot Dimensions 60.00 x 100.00
Property Description
Extremely well maintained 2 bedroom, 2 full-bath contemporary rancher in Millsboro with lots of updated features and no HOA. Located in the quiet Boro Mills community, this home features 2 master suites! Enjoy the open floor plan w/ vaulted ceilings, lots of natural light, and beautiful dark laminate flooring throughout. Spacious two-car garage w/ attic above, second attic storage space above master-suite closet, and private, fenced-in patio with access from exterior and from master suite. Beyond the private patio, enjoy additional yard space with lots of potential for a kids play area, gardening, or for your furry friends. Minutes from Rt. 113 for shopping, restaurants, and recreation opportunities. Don't miss your chance to live close to all that southern Delaware has to offer! Ceiling fans in bedrooms and living room. Both master suites include full bathroom and good closet space. This home offers driveway parking for 2 vehicles plus 2 garage spaces. Seller willing to negotiate separate sale of select furnishings.
Location
State DE
County Sussex
Area Dagsboro Hundred (31005)
Zoning TN
Rooms
Other Rooms Living Room, Dining Room, Primary Bedroom, Bedroom 2, Kitchen
Main Level Bedrooms 2
Interior
Interior Features Attic, Ceiling Fan(s), Dining Area, Entry Level Bedroom, Family Room Off Kitchen
Hot Water Electric
Heating Heat Pump(s)
Cooling Central A/C
Flooring Carpet, Vinyl
Equipment Dishwasher, Dryer - Electric, Microwave, Oven/Range - Electric, Refrigerator, Water Heater
Fireplace N
Window Features Insulated,Storm
Appliance Dishwasher, Dryer - Electric, Microwave, Oven/Range - Electric, Refrigerator, Water Heater
Heat Source Electric
Laundry Main Floor
Exterior
Exterior Feature Patio(s)
Parking Features Garage - Front Entry, Garage Door Opener, Inside Access
Garage Spaces 4.0
Fence Vinyl
Water Access N
Roof Type Architectural Shingle
Accessibility None
Porch Patio(s)
Attached Garage 2
Total Parking Spaces 4
Garage Y
Building
Story 1
Foundation Slab
Sewer Public Sewer
Water Public
Architectural Style Contemporary, Ranch/Rambler
Level or Stories 1
Additional Building Above Grade, Below Grade
Structure Type Vaulted Ceilings
New Construction N
Schools
School District Indian River
Others
Senior Community No
Tax ID 133-16.20-47.00
Ownership Fee Simple
SqFt Source Assessor
Special Listing Condition Standard
Read Less

Bought with SANDY GREENE • Keller Williams Realty
GET MORE INFORMATION





