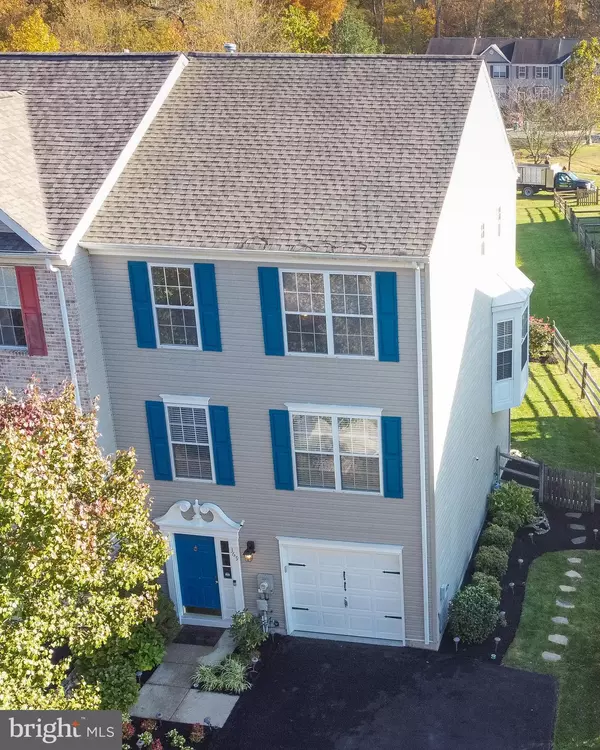For more information regarding the value of a property, please contact us for a free consultation.
369 N BARRINGTON CT Newark, DE 19702
Want to know what your home might be worth? Contact us for a FREE valuation!

Our team is ready to help you sell your home for the highest possible price ASAP
Key Details
Sold Price $305,000
Property Type Townhouse
Sub Type End of Row/Townhouse
Listing Status Sold
Purchase Type For Sale
Square Footage 1,400 sqft
Price per Sqft $217
Subdivision Barrington
MLS Listing ID DENC2009792
Sold Date 12/20/21
Style Traditional
Bedrooms 3
Full Baths 2
Half Baths 1
HOA Fees $13/ann
HOA Y/N Y
Abv Grd Liv Area 1,400
Originating Board BRIGHT
Year Built 2001
Annual Tax Amount $2,200
Tax Year 2021
Lot Size 4,356 Sqft
Acres 0.1
Lot Dimensions 56.90 x 111.10
Property Description
Don’t miss this gorgeous 3 bedroom 2.5 bathroom townhouse in Barrington. Open concept modern kitchen with island, granite countertops and backsplash that leads out to a large second story rear deck. Upstairs features a spacious primary bedroom with bathroom and walk in closet. Two spacious additional bedrooms with large closets. On the main level there is a potential fourth bedroom or rec room space with laundry. Conveniently has a park located on the exterior back of the home. Just minutes away from shopping and local amenities. Schedule a tour today before it is gone.
Location
State DE
County New Castle
Area Newark/Glasgow (30905)
Zoning NC21
Rooms
Other Rooms Living Room, Dining Room, Primary Bedroom, Bedroom 2, Bedroom 3, Kitchen, Family Room, Laundry
Interior
Interior Features Attic, Combination Kitchen/Dining, Dining Area, Floor Plan - Open, Kitchen - Island, Primary Bath(s), Upgraded Countertops, Walk-in Closet(s)
Hot Water Natural Gas
Heating Forced Air
Cooling Central A/C
Flooring Vinyl, Carpet
Equipment Dryer - Electric, Washer, Water Heater - High-Efficiency
Furnishings No
Fireplace N
Appliance Dryer - Electric, Washer, Water Heater - High-Efficiency
Heat Source Natural Gas
Laundry Main Floor
Exterior
Exterior Feature Deck(s)
Parking Features Garage - Front Entry
Garage Spaces 5.0
Fence Rear
Water Access N
View Park/Greenbelt
Roof Type Shingle
Accessibility None
Porch Deck(s)
Attached Garage 1
Total Parking Spaces 5
Garage Y
Building
Story 3
Foundation Concrete Perimeter
Sewer Public Sewer
Water Public
Architectural Style Traditional
Level or Stories 3
Additional Building Above Grade, Below Grade
Structure Type Dry Wall
New Construction N
Schools
School District Christina
Others
Pets Allowed Y
Senior Community No
Tax ID 11-020.30-082
Ownership Fee Simple
SqFt Source Assessor
Acceptable Financing Cash, Conventional, FHA, VA
Horse Property N
Listing Terms Cash, Conventional, FHA, VA
Financing Cash,Conventional,FHA,VA
Special Listing Condition Standard
Pets Allowed No Pet Restrictions
Read Less

Bought with Saeed Shakhshir • Patterson-Schwartz-Hockessin
GET MORE INFORMATION





