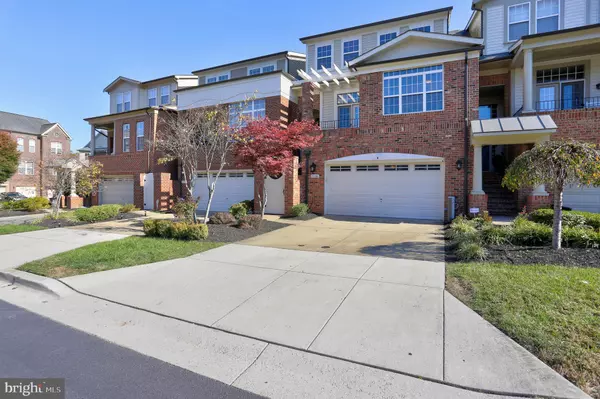For more information regarding the value of a property, please contact us for a free consultation.
5104 SAINT THOMAS SANCTUARY DR Bowie, MD 20720
Want to know what your home might be worth? Contact us for a FREE valuation!

Our team is ready to help you sell your home for the highest possible price ASAP
Key Details
Sold Price $550,000
Property Type Townhouse
Sub Type Interior Row/Townhouse
Listing Status Sold
Purchase Type For Sale
Square Footage 3,185 sqft
Price per Sqft $172
Subdivision Fairwood
MLS Listing ID MDPG2016588
Sold Date 12/08/21
Style Colonial
Bedrooms 3
Full Baths 2
Half Baths 2
HOA Fees $228/mo
HOA Y/N Y
Abv Grd Liv Area 3,185
Originating Board BRIGHT
Year Built 2008
Annual Tax Amount $6,237
Tax Year 2020
Lot Size 2,856 Sqft
Acres 0.07
Property Description
Unique Private entry Brick front townhome with a Mediterranean flair. This home is situated in the enclave of Townhomes at the Fairwood Sanctuary, a Milller and Smith home, Wyndemere Model boasting an estimated 3,185sq ft and a 3 car garage! As you enter this gorgeous home, gleaming hardwoods and 9 ft ceilings greet you. The home has a large gourmet kitchen with Maple Cabinetry, Granite, SS appliances, Large eat in kitchen open to Family Room. Sit and enjoy your cup of coffee on your deck off the Family Room or sit and get cozy with your fireplace. The Owner's Suite with its tray ceiling, hardwood floors, and Spa like Owner's bath with a Freestanding tub, upgraded cabinetry and countertops, is the perfect oasis! The lower level is massive for your Home gym or secondary Family Room with an additional room, fully fenced in backyard with lush lawn and patio. The Fairwood community has tons of amenities-pools, walking trails, playground, clubhouse, a private lake etc.. Close to DC, Baltimore or Annapolis- this home won't last long, Welcome Home to Fairwood Sanctuary, Seller has paid off Deferred Water and Sewer, huge savings!
Location
State MD
County Prince Georges
Zoning MXC
Rooms
Other Rooms Living Room, Dining Room, Primary Bedroom, Bedroom 2, Bedroom 3, Kitchen, Game Room, Family Room, Den, Library, Foyer, Breakfast Room, 2nd Stry Fam Rm, Study, Exercise Room, Laundry, Loft, Other, Storage Room
Basement Other
Interior
Interior Features Upgraded Countertops, Primary Bath(s), Breakfast Area, Ceiling Fan(s), Crown Moldings, Family Room Off Kitchen, Floor Plan - Open, Formal/Separate Dining Room, Kitchen - Gourmet, Kitchen - Island, Kitchen - Table Space, Pantry, Recessed Lighting, Soaking Tub, Sprinkler System, Walk-in Closet(s), Window Treatments, Wood Floors, Carpet, Dining Area
Hot Water 60+ Gallon Tank, Natural Gas
Heating Forced Air, Zoned
Cooling Central A/C, Zoned
Flooring Hardwood, Carpet, Ceramic Tile
Fireplaces Number 1
Fireplaces Type Mantel(s), Gas/Propane
Equipment Cooktop, Dishwasher, Icemaker, Microwave, Oven - Double, Oven - Wall, Oven/Range - Gas, Refrigerator, Dryer, Disposal, Washer, Built-In Microwave, Stainless Steel Appliances, Water Heater
Fireplace Y
Window Features Double Pane,Palladian
Appliance Cooktop, Dishwasher, Icemaker, Microwave, Oven - Double, Oven - Wall, Oven/Range - Gas, Refrigerator, Dryer, Disposal, Washer, Built-In Microwave, Stainless Steel Appliances, Water Heater
Heat Source Natural Gas
Laundry Upper Floor
Exterior
Exterior Feature Balcony, Deck(s), Patio(s), Terrace
Parking Features Garage - Front Entry
Garage Spaces 3.0
Fence Fully, Vinyl
Utilities Available Cable TV Available, Multiple Phone Lines
Amenities Available Bike Trail, Common Grounds, Community Center, Jog/Walk Path, Security, Tot Lots/Playground, Tennis Courts, Swimming Pool, Club House
Water Access N
Roof Type Shingle
Accessibility None
Porch Balcony, Deck(s), Patio(s), Terrace
Attached Garage 3
Total Parking Spaces 3
Garage Y
Building
Lot Description Backs - Open Common Area, Cul-de-sac, Landscaping
Story 3
Foundation Slab
Sewer Public Sewer
Water Public
Architectural Style Colonial
Level or Stories 3
Additional Building Above Grade, Below Grade
Structure Type 9'+ Ceilings,Dry Wall,Tray Ceilings
New Construction N
Schools
School District Prince George'S County Public Schools
Others
HOA Fee Include Pool(s),Snow Removal,Trash
Senior Community No
Tax ID 17073687977
Ownership Fee Simple
SqFt Source Assessor
Security Features 24 hour security,Electric Alarm
Special Listing Condition Standard
Read Less

Bought with Minassie Tekalign • Tek-Align Realty, LLC
GET MORE INFORMATION





