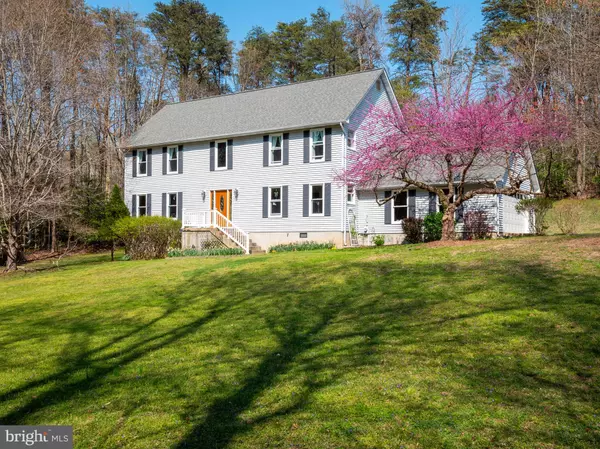For more information regarding the value of a property, please contact us for a free consultation.
2140 PARK CHESAPEAKE DR Lusby, MD 20657
Want to know what your home might be worth? Contact us for a FREE valuation!

Our team is ready to help you sell your home for the highest possible price ASAP
Key Details
Sold Price $475,000
Property Type Single Family Home
Sub Type Detached
Listing Status Sold
Purchase Type For Sale
Square Footage 2,600 sqft
Price per Sqft $182
Subdivision Park Chesapeake
MLS Listing ID MDCA182088
Sold Date 06/07/21
Style Colonial
Bedrooms 4
Full Baths 2
Half Baths 1
HOA Fees $27/ann
HOA Y/N Y
Abv Grd Liv Area 2,600
Originating Board BRIGHT
Year Built 1988
Annual Tax Amount $4,067
Tax Year 2021
Lot Size 4.790 Acres
Acres 4.79
Property Description
Wonderful colonial on about 5 acres of land. Paved drive with side load garage. Patio and pergola in rear of home overlook the woods. Community has beach access and pavilion. 4 nice bedrooms on upper level. Well laid out floor plan with open hallway to main level foyer. Lots of upgrades await you in your new home. Laundry off back hallway from garage. Large closet for coats or boots etc. Formal living and dining areas with kitchen and breakfast room with slider. Den or office area on main level with built in. All is ready!
Location
State MD
County Calvert
Zoning R
Interior
Hot Water Electric
Heating Heat Pump(s)
Cooling Central A/C, Ceiling Fan(s)
Heat Source Electric
Exterior
Parking Features Garage - Side Entry
Garage Spaces 10.0
Amenities Available Beach
Water Access Y
Water Access Desc Canoe/Kayak,Boat - Powered
Accessibility None
Attached Garage 2
Total Parking Spaces 10
Garage Y
Building
Story 2
Sewer Community Septic Tank, Private Septic Tank
Water Well
Architectural Style Colonial
Level or Stories 2
Additional Building Above Grade, Below Grade
New Construction N
Schools
Elementary Schools Dowell
Middle Schools Southern
High Schools Patuxent
School District Calvert County Public Schools
Others
HOA Fee Include Common Area Maintenance
Senior Community No
Tax ID 0501199218
Ownership Fee Simple
SqFt Source Assessor
Special Listing Condition Standard
Read Less

Bought with Judy L Szynborski • Berkshire Hathaway HomeServices McNelis Group Properties
GET MORE INFORMATION





