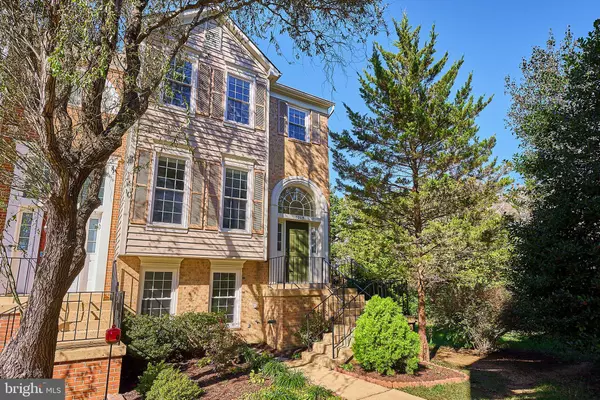For more information regarding the value of a property, please contact us for a free consultation.
7015 CHESLEY SEARCH WAY Alexandria, VA 22315
Want to know what your home might be worth? Contact us for a FREE valuation!

Our team is ready to help you sell your home for the highest possible price ASAP
Key Details
Sold Price $610,000
Property Type Townhouse
Sub Type End of Row/Townhouse
Listing Status Sold
Purchase Type For Sale
Square Footage 2,532 sqft
Price per Sqft $240
Subdivision Kingstowne
MLS Listing ID VAFX2029500
Sold Date 12/03/21
Style Traditional,Contemporary
Bedrooms 4
Full Baths 3
Half Baths 1
HOA Fees $105/mo
HOA Y/N Y
Abv Grd Liv Area 1,688
Originating Board BRIGHT
Year Built 1989
Annual Tax Amount $6,163
Tax Year 2021
Lot Size 2,325 Sqft
Acres 0.05
Property Description
OPEN SUNDAY FROM 1:00 TO 3:00! This stunning 4 bedroom, 3.5 bath end unit townhome is just waiting for you to call it home! Nestled adjacent to a wooded common area on a quiet cul-de-sac you have the advantage of peaceful privacy in the heart of Kingstowne. With over 2,500 sq. ft. of living space you can enjoy spacious living and dining rooms as well as a large family room open to the kitchen. This light, bright open floor plan is highlighted by gorgeous and NEWly installed hardwood floors in the main level living room, dining room and family room. The updated kitchen features 42” cabinets, granite counters, new stove and newer refrigerator, recessed lighting, ceramic tile floor and eat-in space for a kitchen table. Relax in the adjoining family room in front of the brick wood burning fireplace or walk out to the spacious deck for summertime grilling. The upper level features 3 bedrooms and 2 baths with a huge owner’s suite and private bath, updated with new vanity, dual sinks and faucets, new lighting, comfort height toilet, soaking tub and shower. The lower level opens to a full, walk-out level with lots of light. Spread out for family activities in the large recreation room and treat your overnight guests to the fourth bedroom or use it as an at-home office. There is a lovely fenced garden area off the lower level with the opportunity to extend the area an additional 10 feet to the side. NEW energy efficient windows by Pro Via have just been installed throughout the house and it has been freshly painted throughout. The wonderful amenities of Kingstowne include 2 outdoor pools, 2 fitness centers, tennis courts, 3 community centers, playgrounds and walking/running trails. Plus quick access to the beltway, the Franconia-Springfield and Van Dorn metro stations. What more could you ask for in this very special place to call home. Property being sold under the rules of a 1031 exchange.
Location
State VA
County Fairfax
Zoning 304
Rooms
Other Rooms Living Room, Dining Room, Primary Bedroom, Bedroom 2, Bedroom 3, Bedroom 4, Kitchen, Family Room, Recreation Room, Bathroom 1, Bathroom 2, Half Bath
Basement Daylight, Full, English, Fully Finished, Rear Entrance, Walkout Level
Interior
Interior Features Carpet, Ceiling Fan(s), Combination Dining/Living, Dining Area, Floor Plan - Open, Floor Plan - Traditional, Kitchen - Table Space, Primary Bath(s), Pantry, Stall Shower, Upgraded Countertops, Walk-in Closet(s), Family Room Off Kitchen, Kitchen - Eat-In, Soaking Tub, Wood Floors
Hot Water Natural Gas
Heating Forced Air
Cooling Ceiling Fan(s), Central A/C
Flooring Carpet, Ceramic Tile, Hardwood
Fireplaces Number 1
Fireplaces Type Mantel(s), Brick, Fireplace - Glass Doors
Equipment Built-In Microwave, Dishwasher, Disposal, Dryer, Exhaust Fan, Icemaker, Oven/Range - Electric, Refrigerator, Water Heater, Washer
Fireplace Y
Appliance Built-In Microwave, Dishwasher, Disposal, Dryer, Exhaust Fan, Icemaker, Oven/Range - Electric, Refrigerator, Water Heater, Washer
Heat Source Natural Gas
Laundry Lower Floor, Basement
Exterior
Exterior Feature Deck(s), Patio(s)
Parking On Site 2
Fence Rear
Amenities Available Community Center, Swimming Pool, Tennis Courts, Fitness Center, Jog/Walk Path, Tot Lots/Playground
Water Access N
View Garden/Lawn, Trees/Woods
Roof Type Composite
Accessibility None
Porch Deck(s), Patio(s)
Garage N
Building
Lot Description Cul-de-sac, Landscaping, No Thru Street, Rear Yard, SideYard(s), Trees/Wooded
Story 3
Foundation Slab
Sewer Public Sewer
Water Public
Architectural Style Traditional, Contemporary
Level or Stories 3
Additional Building Above Grade, Below Grade
New Construction N
Schools
Elementary Schools Hayfield
Middle Schools Hayfield Secondary School
High Schools Hayfield Secondary School
School District Fairfax County Public Schools
Others
HOA Fee Include Parking Fee,Pool(s),Recreation Facility,Snow Removal,Trash,Common Area Maintenance
Senior Community No
Tax ID 0914 09290161
Ownership Fee Simple
SqFt Source Assessor
Special Listing Condition Standard
Read Less

Bought with Betsy Gorman • Long & Foster Real Estate, Inc.
GET MORE INFORMATION





