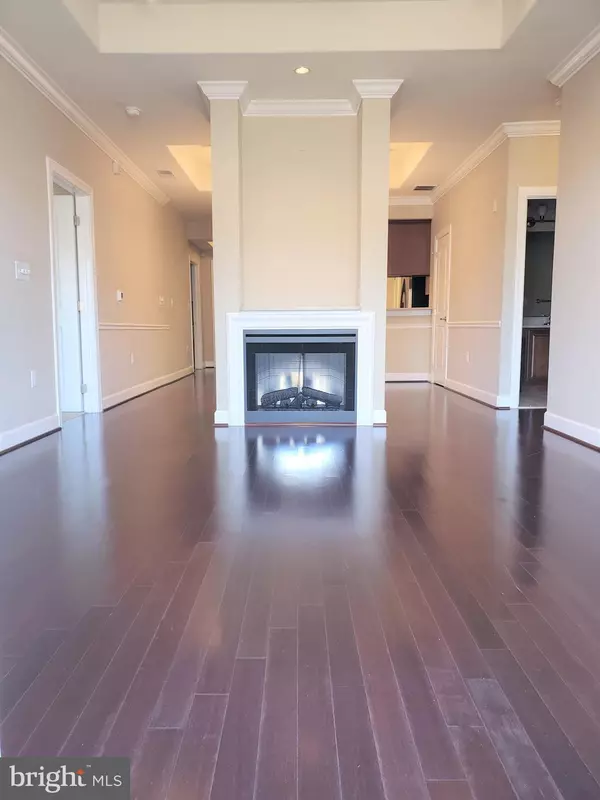For more information regarding the value of a property, please contact us for a free consultation.
12800 LIBERTYS DELIGHT DR #401 Bowie, MD 20720
Want to know what your home might be worth? Contact us for a FREE valuation!

Our team is ready to help you sell your home for the highest possible price ASAP
Key Details
Sold Price $265,000
Property Type Condo
Sub Type Condo/Co-op
Listing Status Sold
Purchase Type For Sale
Square Footage 1,558 sqft
Price per Sqft $170
Subdivision Fairwood
MLS Listing ID MDPG551886
Sold Date 01/17/20
Style Transitional
Bedrooms 2
Full Baths 2
Condo Fees $424/mo
HOA Fees $140/mo
HOA Y/N Y
Abv Grd Liv Area 1,558
Originating Board BRIGHT
Year Built 2006
Annual Tax Amount $3,056
Tax Year 2019
Property Description
Centrally located between Annapolis, DC and Baltimore...Convenient one-level, condo living within walking distance to shopping, recreation and near public transportation and major commuter routes. Top Floor/Penthouse unit with lots of daylight and beautiful tree view out all windows and large balcony. PRIVATE, single car garage included.
Location
State MD
County Prince Georges
Zoning MXC
Rooms
Other Rooms Living Room, Dining Room, Bedroom 2, Kitchen, Laundry, Bathroom 1, Bathroom 2
Main Level Bedrooms 2
Interior
Interior Features Elevator, Floor Plan - Open, Formal/Separate Dining Room, Soaking Tub, Sprinkler System, Upgraded Countertops, Walk-in Closet(s), Wood Floors
Heating Central
Cooling Central A/C
Flooring Wood, Ceramic Tile, Carpet
Fireplaces Number 1
Fireplaces Type Electric
Equipment Built-In Microwave, Dishwasher, Disposal, Dryer, Oven/Range - Electric, Refrigerator, Stainless Steel Appliances, Washer
Fireplace Y
Appliance Built-In Microwave, Dishwasher, Disposal, Dryer, Oven/Range - Electric, Refrigerator, Stainless Steel Appliances, Washer
Heat Source Natural Gas
Exterior
Parking Features Garage - Rear Entry
Garage Spaces 1.0
Amenities Available Bike Trail, Club House, Common Grounds, Elevator, Jog/Walk Path, Pool - Outdoor, Putting Green, Security, Swimming Pool, Tennis Courts, Tot Lots/Playground, Volleyball Courts
Water Access N
View Scenic Vista, Trees/Woods
Accessibility Elevator, 36\"+ wide Halls, Doors - Lever Handle(s)
Attached Garage 1
Total Parking Spaces 1
Garage Y
Building
Lot Description Backs to Trees, Private, Trees/Wooded
Story 3+
Sewer Public Sewer
Water Public
Architectural Style Transitional
Level or Stories 3+
Additional Building Above Grade, Below Grade
Structure Type 9'+ Ceilings,Tray Ceilings
New Construction N
Schools
School District Prince George'S County Public Schools
Others
Pets Allowed Y
HOA Fee Include Common Area Maintenance,Lawn Maintenance,Management,Pool(s),Recreation Facility,Reserve Funds,Road Maintenance,Snow Removal,Trash,Other
Senior Community No
Tax ID 17073796000
Ownership Condominium
Security Features Exterior Cameras,Intercom,Main Entrance Lock,Security System,Sprinkler System - Indoor
Acceptable Financing Cash, Conventional
Horse Property N
Listing Terms Cash, Conventional
Financing Cash,Conventional
Special Listing Condition Standard
Pets Allowed Cats OK, Dogs OK
Read Less

Bought with Wondra Faye Mack • Coldwell Banker Realty
GET MORE INFORMATION





