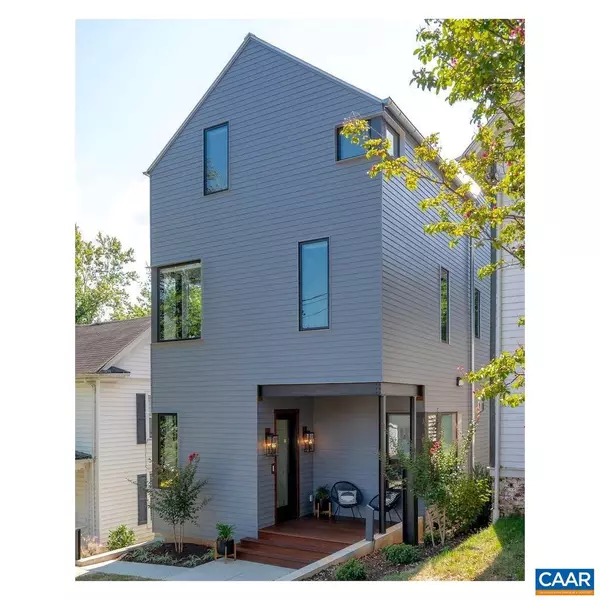For more information regarding the value of a property, please contact us for a free consultation.
802 HINTON AVE Charlottesville, VA 22902
Want to know what your home might be worth? Contact us for a FREE valuation!

Our team is ready to help you sell your home for the highest possible price ASAP
Key Details
Sold Price $1,585,000
Property Type Single Family Home
Sub Type Detached
Listing Status Sold
Purchase Type For Sale
Square Footage 3,755 sqft
Price per Sqft $422
Subdivision Belmont
MLS Listing ID 622090
Sold Date 11/18/21
Style Contemporary
Bedrooms 6
Full Baths 4
Half Baths 1
HOA Y/N N
Abv Grd Liv Area 2,935
Originating Board CAAR
Year Built 2021
Tax Year 2021
Lot Size 3,484 Sqft
Acres 0.08
Property Description
Unique opportunity to own high-end new construction in the heart of Belmont, a half block stroll to many of Charlottesville's top restaurants and shops. Draped in natural light, this home invites you in to experience its remarkable openness and clean-lined minimalist architecture. Luxurious features include: 5" European white oak floors, site-built European white oak and glass stair banisters, two-sided soapstone gas fireplace, thoughtfully placed corner windows and skylights, beautifully appointed kitchen (Sub-Zero, Wolf, Quartz), marble/quartz baths, 11'6" ceilings, two off-street parking spaces and, if desired, an elevator option! The terrace-level accessory apartment provides additional work/guest space OR take advantage of the high-demand location and earn substantial rental income. Efficiently planned and well constructed, the home's design incorporates leading-edge building science to produce a healthy, enduring and environmentally-responsible structure. Designed & built by Steve Nicholson Construction in collaboration with Small House Design.,Quartz Counter,Wood Cabinets,Fireplace in Living Room
Location
State VA
County Charlottesville City
Zoning R-1S
Rooms
Other Rooms Living Room, Dining Room, Primary Bedroom, Kitchen, Family Room, Foyer, Breakfast Room, Laundry, Primary Bathroom, Full Bath, Additional Bedroom
Basement Fully Finished, Full, Heated, Interior Access, Outside Entrance, Sump Pump, Walkout Level, Windows
Interior
Interior Features Skylight(s), 2nd Kitchen, Walk-in Closet(s), Kitchen - Eat-In, Kitchen - Island, Pantry, Recessed Lighting, Wine Storage, Primary Bath(s)
Hot Water Tankless
Heating Heat Pump(s)
Cooling HRV/ERV, Programmable Thermostat, Ductless/Mini-Split, Fresh Air Recovery System, Heat Pump(s)
Flooring Ceramic Tile, Marble, Tile/Brick, Hardwood
Fireplaces Number 1
Fireplaces Type Gas/Propane, Fireplace - Glass Doors
Equipment Dryer, Washer/Dryer Hookups Only, Washer/Dryer Stacked, Washer, Dishwasher, Disposal, Oven - Double, Oven/Range - Gas, Microwave, Refrigerator, Oven - Wall, Energy Efficient Appliances, Water Heater - Tankless
Fireplace Y
Window Features Casement,Insulated,Low-E,Screens,ENERGY STAR Qualified
Appliance Dryer, Washer/Dryer Hookups Only, Washer/Dryer Stacked, Washer, Dishwasher, Disposal, Oven - Double, Oven/Range - Gas, Microwave, Refrigerator, Oven - Wall, Energy Efficient Appliances, Water Heater - Tankless
Heat Source Natural Gas
Exterior
Exterior Feature Deck(s), Porch(es)
View Garden/Lawn, Other, City, Trees/Woods
Roof Type Metal
Accessibility None
Porch Deck(s), Porch(es)
Garage N
Building
Lot Description Landscaping, Open, Sloping
Story 3
Foundation Concrete Perimeter, Passive Radon Mitigation, Other
Sewer Public Sewer
Water Public
Architectural Style Contemporary
Level or Stories 3
Additional Building Above Grade, Below Grade
Structure Type 9'+ Ceilings
New Construction Y
Schools
Elementary Schools Clark
Middle Schools Walker & Buford
High Schools Charlottesville
School District Charlottesville Cty Public Schools
Others
Senior Community No
Ownership Other
Security Features Security System,Smoke Detector
Special Listing Condition Standard
Read Less

Bought with Unrepresented Buyer • UnrepresentedBuyer
GET MORE INFORMATION





