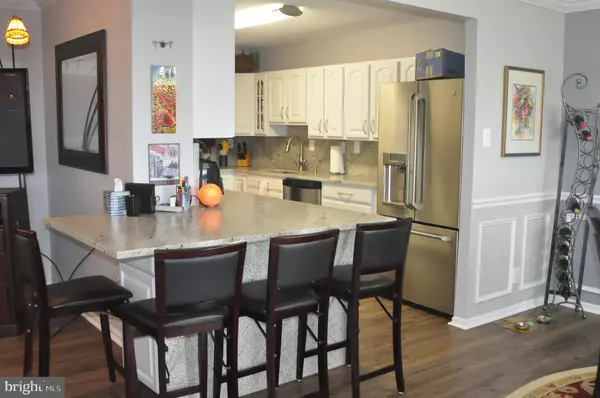For more information regarding the value of a property, please contact us for a free consultation.
203 YOAKUM PKWY #1721 Alexandria, VA 22304
Want to know what your home might be worth? Contact us for a FREE valuation!

Our team is ready to help you sell your home for the highest possible price ASAP
Key Details
Sold Price $345,000
Property Type Condo
Sub Type Condo/Co-op
Listing Status Sold
Purchase Type For Sale
Square Footage 1,309 sqft
Price per Sqft $263
Subdivision Watergate At Landmark
MLS Listing ID VAAX2003572
Sold Date 11/10/21
Style Traditional
Bedrooms 2
Full Baths 2
Condo Fees $951/mo
HOA Y/N N
Abv Grd Liv Area 1,309
Originating Board BRIGHT
Year Built 1975
Annual Tax Amount $3,337
Tax Year 2021
Property Description
You will fall in love with this beautifully remodeled open floorplan in the best resort-style condo community in all of Virginia.
The remodeled kitchen with three slabs of leather finish granite mirrors the pattern from the counters to continue up the backsplash. The corner wall was removed, and a full wall of cabinets with roll-out shelves was added with a power strip, USB ports, and a pantry. A 62" x 43" breakfast bar with waterfall granite endcap and space for 4 chairs at the breakfast bar can double as a home office workspace! Stainless steel appliances, French door GE Cafe ref with cold AND HOT water in the door, along with a photo/video port.
New Breckenridge Galingale Waterproof 9" wide plank luxury vinyl tile throughout all but the Primary Bedroom, which is carpeted.
Formal dining room and expansive living room with sliding glass door to balcony. Granite table on the balcony conveys.
Primary Bedroom with ensuite full bath, dressing area, two closets (one is a walk-in, one sliding with mirrored doors), and sitting area. Updated vanity with leather finish granite top.
Second bedroom with built-in cabinet and shelving in the closet.
Two sliding closets (mirrored doors) plus a walk-in closet in the foyer. Stack front loading washer and dryer.
Hall bathroom with updated vanity with leather finish granite top and full tub/shower.
The condo could be sold furnished and turn key if desired.
Endless amenities in this development: outdoor pool with lap lanes, deep end, jetted gazebo in the center. Indoor pool with lap lanes, deep end, plus a large whirlpool. Men's and ladies locker room with showers, dry heat sauna. Exercise room. Library, Billiards, air hockey, and table tennis. Cardroom, TV room. Convenience store with a restaurant. Beauty salon. 4 lighted outdoor tennis courts, two indoor tennis courts, Racquet Ball, and Pickle Ball courts. Car wash station. 1-mile walking trail. Outdoor pavilions for parties, Picnic Areas & Grills, indoor golf driving range, putting green, free shuttle bus to shopping and the metro. Community Center, Party Room, Basketball Court, Kids playground, beach volleyball court, and dog walking areas. Pet-friendly, gated community on 36 acres with ample security and maintenance. Secure entrance to each building.
UTILITIES ARE INCLUDED (Electric, HVAC, water, trash)!!
This condo comes with a storage locker on B2.
Location
State VA
County Alexandria City
Zoning RC
Direction West
Rooms
Other Rooms Living Room, Dining Room, Primary Bedroom, Bedroom 2, Kitchen, Foyer
Main Level Bedrooms 2
Interior
Interior Features Dining Area, Carpet, Chair Railings, Crown Moldings, Floor Plan - Open, Formal/Separate Dining Room, Pantry, Tub Shower, Upgraded Countertops, Walk-in Closet(s), Window Treatments
Hot Water Natural Gas
Heating Forced Air
Cooling Central A/C
Flooring Carpet, Luxury Vinyl Tile, Ceramic Tile
Equipment Dishwasher, Disposal, Icemaker, Refrigerator, Built-In Microwave, Dryer - Electric, Dryer - Front Loading, Exhaust Fan, Oven/Range - Electric, Stainless Steel Appliances, Washer - Front Loading
Fireplace N
Window Features Double Pane,Screens,Sliding
Appliance Dishwasher, Disposal, Icemaker, Refrigerator, Built-In Microwave, Dryer - Electric, Dryer - Front Loading, Exhaust Fan, Oven/Range - Electric, Stainless Steel Appliances, Washer - Front Loading
Heat Source Electric
Laundry Dryer In Unit, Washer In Unit
Exterior
Exterior Feature Balcony
Parking Features Underground
Garage Spaces 3.0
Utilities Available Cable TV Available
Amenities Available Basketball Courts, Billiard Room, Common Grounds, Community Center, Convenience Store, Elevator, Fax/Copying, Fitness Center, Gated Community, Library, Meeting Room, Party Room, Pool - Indoor, Pool - Outdoor, Putting Green, Racquet Ball, Recreational Center, Security, Tennis - Indoor, Volleyball Courts, Beauty Salon, Extra Storage, Game Room, Hot tub, Jog/Walk Path, Laundry Facilities, Picnic Area, Sauna, Swimming Pool, Tot Lots/Playground
Water Access N
View Trees/Woods
Roof Type Concrete
Accessibility 36\"+ wide Halls
Porch Balcony
Attached Garage 1
Total Parking Spaces 3
Garage Y
Building
Story 1
Unit Features Hi-Rise 9+ Floors
Sewer Public Sewer
Water Public
Architectural Style Traditional
Level or Stories 1
Additional Building Above Grade, Below Grade
Structure Type Dry Wall
New Construction N
Schools
Elementary Schools Samuel W. Tucker
Middle Schools Francis C Hammond
High Schools Alexandria City
School District Alexandria City Public Schools
Others
Pets Allowed Y
HOA Fee Include Electricity,Gas,Water,Sewer,Trash,Cable TV
Senior Community No
Tax ID 056.04-0B-1.1721
Ownership Condominium
Security Features 24 hour security,Fire Detection System,Surveillance Sys
Acceptable Financing Cash, Conventional, FHA, VA, Lease Purchase, Seller Financing
Listing Terms Cash, Conventional, FHA, VA, Lease Purchase, Seller Financing
Financing Cash,Conventional,FHA,VA,Lease Purchase,Seller Financing
Special Listing Condition Standard
Pets Allowed Cats OK, Dogs OK
Read Less

Bought with Dimple S Laudner • Long & Foster Real Estate, Inc.
GET MORE INFORMATION





