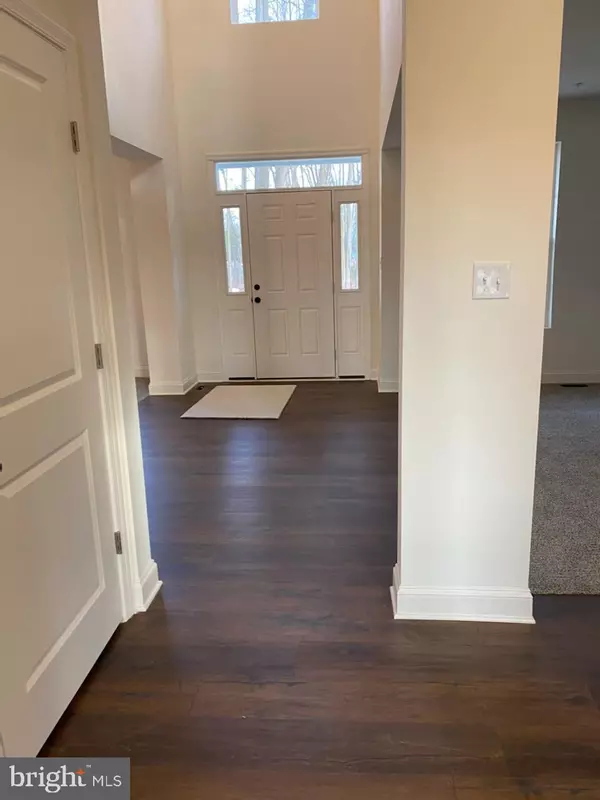For more information regarding the value of a property, please contact us for a free consultation.
19 PEBBLE LN North East, MD 21901
Want to know what your home might be worth? Contact us for a FREE valuation!

Our team is ready to help you sell your home for the highest possible price ASAP
Key Details
Sold Price $606,000
Property Type Single Family Home
Sub Type Detached
Listing Status Sold
Purchase Type For Sale
Square Footage 3,471 sqft
Price per Sqft $174
Subdivision Stoney Acres
MLS Listing ID MDCC2000504
Sold Date 04/20/22
Style Colonial
Bedrooms 4
Full Baths 2
Half Baths 1
HOA Y/N Y
Abv Grd Liv Area 3,471
Originating Board BRIGHT
Year Built 2021
Annual Tax Amount $638
Tax Year 2021
Lot Size 0.768 Acres
Acres 0.77
Property Description
CONSTRUCTION ALMOST COMPLETE!!!!!! LESS THEN A MONTH TO FINISH! MAKE THE RIGHT MOVE TO STONEY ACRES, A BRAND NEW WOODED SUBDIVISION WITH LARGE LOT SIZES AND NO HOA FEE! THIS GRANDIOS NEW CONSTRUCTION SITS PERCHED AT THE TOP OF THE HILL ON THIS GORGEOUS WOODED LOT. OPTIONAL FULL FRONT PORCH INCLUDED IN THIS PRICE AS WELL AS MANY OTHER OPTIONS FOR THIS PRICE. 2' SIDE EXTENSION, MORNING ROOM, OPEN FLOOR PLAN, 2ND FLOOR LOFT, KITCHEN WITH MANTRA CABINETS WITH SOFT CLOSE DRAWERS, ISLAND, GRANITE TOPS AND STAINLESS APPLIANCES ALSO TO INCLUDE FRIDGE, WASHER & DRYER. LUXURY OWNER'S BATH, UPGRADED SIDING, 9' FIRS T FLOOR WALLS, OAK RAIL SYSTEM & WROUGHT IRON SPINDLES, COLONIAL TRIM PACKAGE, 30 YAER SHINGLES AND BLUETOOTH GARAGE DOOR OPENER AND MORE WILL MAKE THIS A TIMELESS BEAUTY INSIDE AND OUT WITH PLENTY OF SQUARE FOOTAGE. THIS ONE IS IN THE EXCLUSIVE 6 LOT SUBDIVISION AT LARSON'S STONEY ACRES THAT JUST OPENED. CLOSE ACCESS TO COMMUTER ROUTES. MOVE IN READY HOME. WILL BE STAGED AND FURNISHED SOON.
Location
State MD
County Cecil
Zoning RR
Rooms
Other Rooms Living Room, Dining Room, Primary Bedroom, Bedroom 2, Bedroom 3, Bedroom 4, Kitchen, Family Room, Library, Foyer, Sun/Florida Room, Laundry, Loft, Primary Bathroom
Basement Connecting Stairway, Full, Unfinished, Sump Pump
Interior
Interior Features Floor Plan - Open, Kitchen - Island, Recessed Lighting, Soaking Tub, Sprinkler System, Upgraded Countertops, Walk-in Closet(s)
Hot Water Electric
Heating Forced Air
Cooling Central A/C
Fireplaces Number 1
Equipment Built-In Microwave, Dishwasher, Exhaust Fan, Oven - Self Cleaning, Oven/Range - Electric, Refrigerator, Stainless Steel Appliances, Washer, Dryer - Electric
Fireplace Y
Appliance Built-In Microwave, Dishwasher, Exhaust Fan, Oven - Self Cleaning, Oven/Range - Electric, Refrigerator, Stainless Steel Appliances, Washer, Dryer - Electric
Heat Source Propane - Leased
Laundry Main Floor
Exterior
Parking Features Garage - Side Entry
Garage Spaces 10.0
Utilities Available Propane
Water Access N
View Trees/Woods
Roof Type Architectural Shingle
Accessibility 32\"+ wide Doors
Attached Garage 2
Total Parking Spaces 10
Garage Y
Building
Story 3
Sewer Community Septic Tank, Private Septic Tank
Water Well
Architectural Style Colonial
Level or Stories 3
Additional Building Above Grade, Below Grade
Structure Type 9'+ Ceilings
New Construction Y
Schools
Elementary Schools Bay View
Middle Schools North East
High Schools North East
School District Cecil County Public Schools
Others
Pets Allowed Y
Senior Community No
Tax ID 0805139494
Ownership Fee Simple
SqFt Source Assessor
Special Listing Condition Standard
Pets Allowed Dogs OK, Cats OK
Read Less

Bought with Krystal Zellner • RE/MAX Chesapeake
GET MORE INFORMATION





